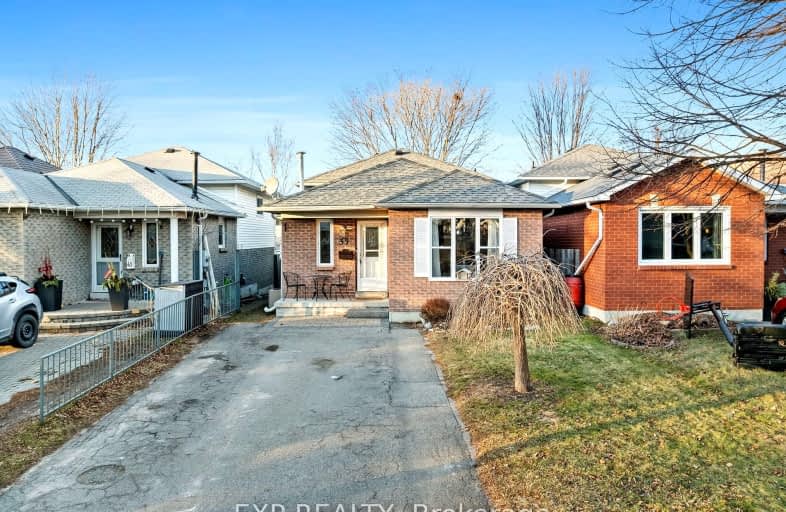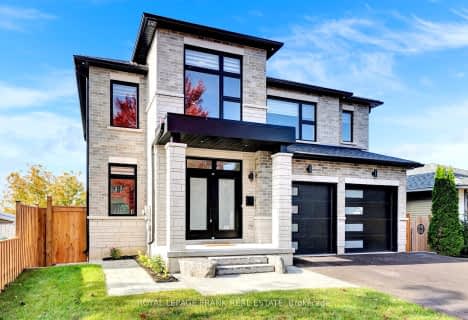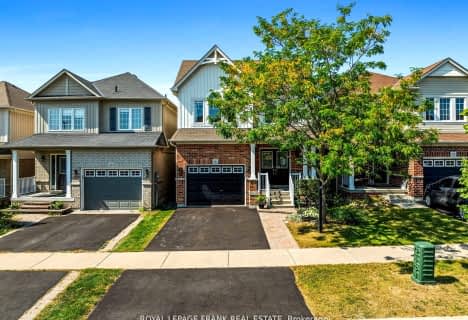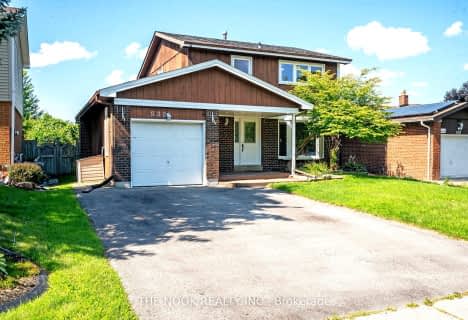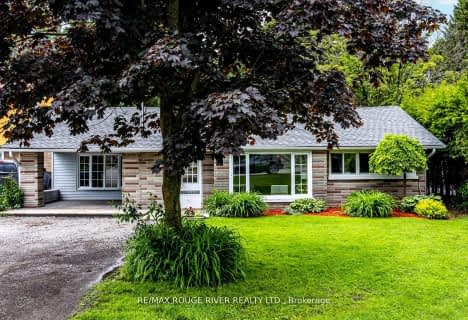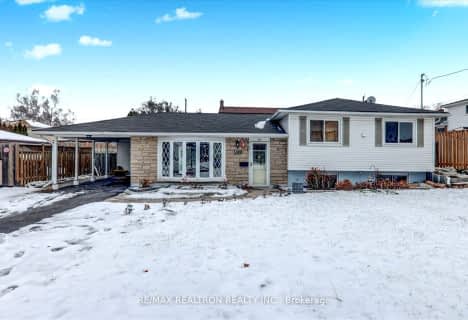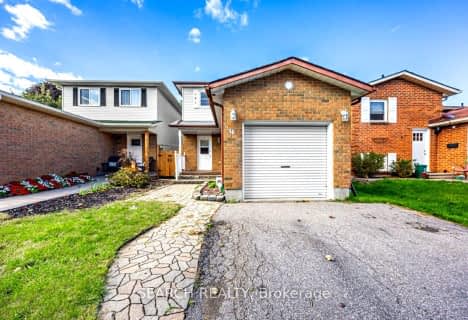Car-Dependent
- Most errands require a car.
Somewhat Bikeable
- Most errands require a car.

Courtice Intermediate School
Elementary: PublicLydia Trull Public School
Elementary: PublicDr Emily Stowe School
Elementary: PublicCourtice North Public School
Elementary: PublicGood Shepherd Catholic Elementary School
Elementary: CatholicDr G J MacGillivray Public School
Elementary: PublicG L Roberts Collegiate and Vocational Institute
Secondary: PublicMonsignor John Pereyma Catholic Secondary School
Secondary: CatholicCourtice Secondary School
Secondary: PublicHoly Trinity Catholic Secondary School
Secondary: CatholicEastdale Collegiate and Vocational Institute
Secondary: PublicMaxwell Heights Secondary School
Secondary: Public-
Southridge Park
2.55km -
Trooper & Dad Smell
Oshawa ON 3.18km -
Baker Park
Oshawa ON 3.52km
-
Localcoin Bitcoin ATM - Clarington Convenience
1561 Hwy 2, Courtice ON L1E 2G5 0.94km -
Scotiabank
1500 Hwy 2, Courtice ON L1E 2T5 1.42km -
President's Choice Financial ATM
1428 Hwy 2, Courtice ON L1E 2J5 1.76km
