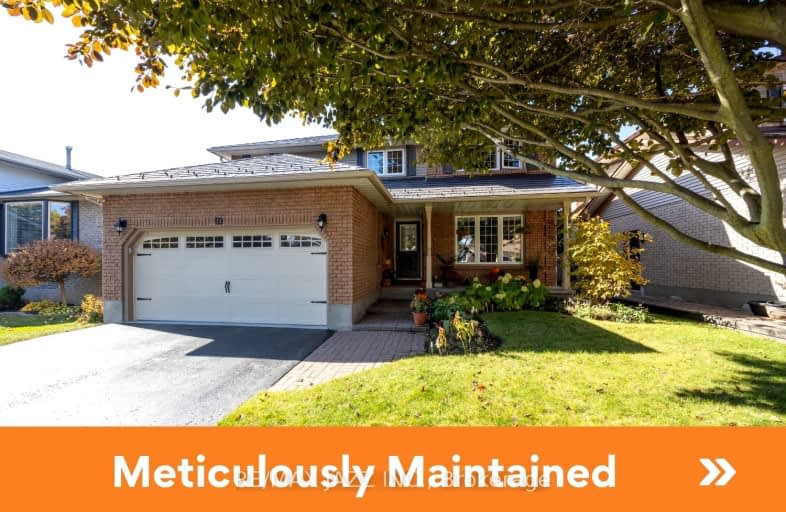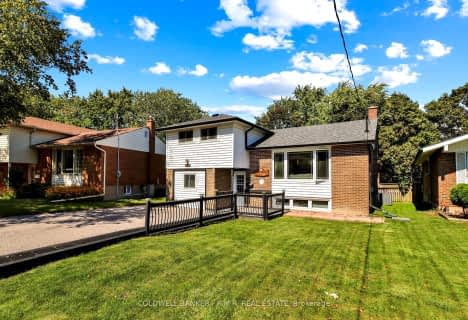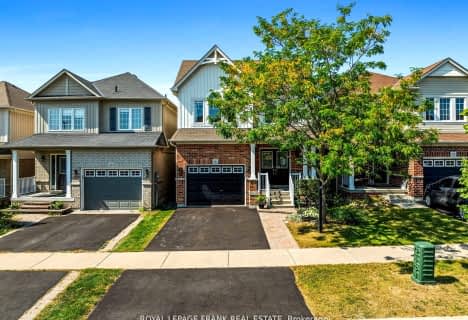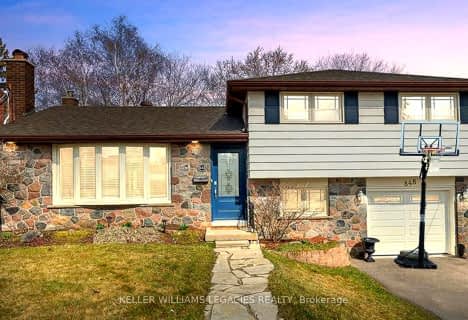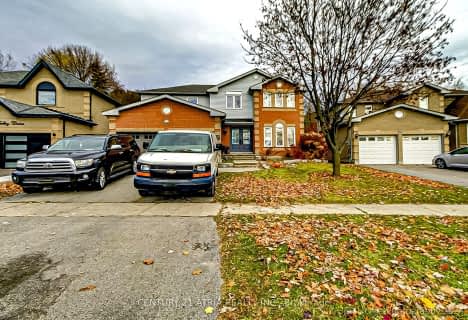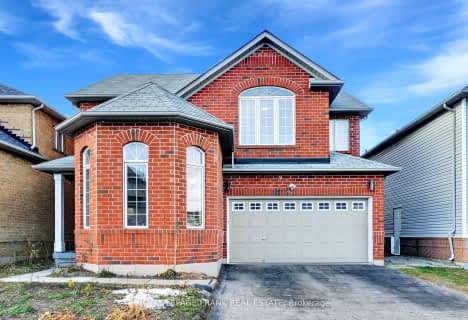Very Walkable
- Most errands can be accomplished on foot.
75
/100
Somewhat Bikeable
- Most errands require a car.
47
/100

Campbell Children's School
Elementary: Hospital
1.40 km
S T Worden Public School
Elementary: Public
0.66 km
St John XXIII Catholic School
Elementary: Catholic
0.59 km
St. Mother Teresa Catholic Elementary School
Elementary: Catholic
1.08 km
Forest View Public School
Elementary: Public
0.65 km
Dr G J MacGillivray Public School
Elementary: Public
1.51 km
DCE - Under 21 Collegiate Institute and Vocational School
Secondary: Public
4.59 km
G L Roberts Collegiate and Vocational Institute
Secondary: Public
5.74 km
Monsignor John Pereyma Catholic Secondary School
Secondary: Catholic
3.84 km
Courtice Secondary School
Secondary: Public
2.43 km
Holy Trinity Catholic Secondary School
Secondary: Catholic
2.87 km
Eastdale Collegiate and Vocational Institute
Secondary: Public
2.29 km
-
Mckenzie Park
Athabasca St, Oshawa ON 0.64km -
Willowdale park
1.37km -
Trooper & Dad Smell
Oshawa ON 1.71km
-
CoinFlip Bitcoin ATM
1413 Hwy 2, Courtice ON L1E 2J6 0.25km -
TD Canada Trust ATM
1310 King St E, Oshawa ON L1H 1H9 0.54km -
Scotiabank
1500 Hwy 2, Courtice ON L1E 2T5 0.56km
