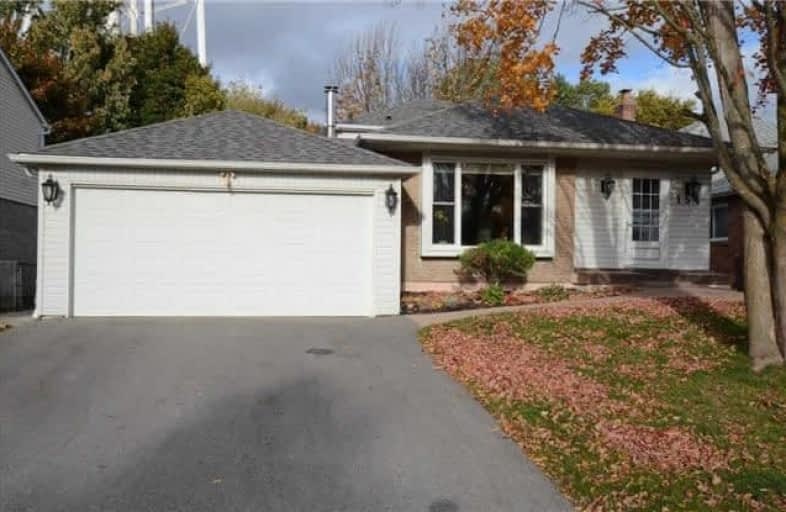
Video Tour

ÉÉC Jean-Béliveau
Elementary: Catholic
1.06 km
Good Shepherd Catholic Elementary School
Elementary: Catholic
0.55 km
Holland Landing Public School
Elementary: Public
0.31 km
Denne Public School
Elementary: Public
2.84 km
Maple Leaf Public School
Elementary: Public
3.73 km
Canadian Martyrs Catholic Elementary School
Elementary: Catholic
3.42 km
Bradford Campus
Secondary: Public
7.17 km
Dr John M Denison Secondary School
Secondary: Public
2.89 km
Sacred Heart Catholic High School
Secondary: Catholic
4.90 km
Sir William Mulock Secondary School
Secondary: Public
6.98 km
Huron Heights Secondary School
Secondary: Public
4.09 km
Newmarket High School
Secondary: Public
6.18 km

