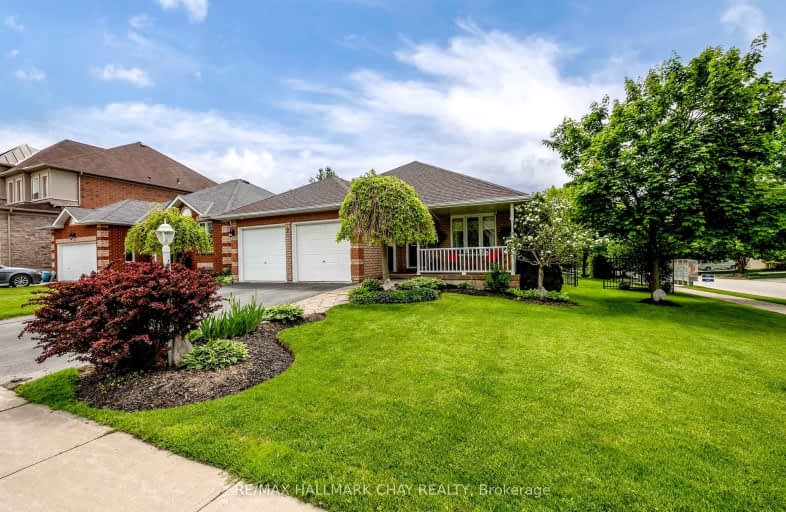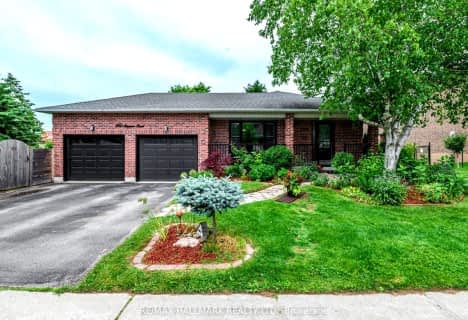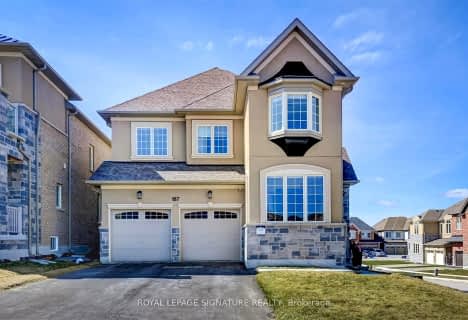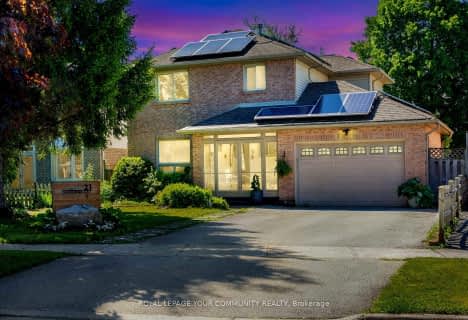
Car-Dependent
- Almost all errands require a car.
Somewhat Bikeable
- Almost all errands require a car.

ÉÉC Jean-Béliveau
Elementary: CatholicGood Shepherd Catholic Elementary School
Elementary: CatholicHolland Landing Public School
Elementary: PublicDenne Public School
Elementary: PublicPark Avenue Public School
Elementary: PublicPhoebe Gilman Public School
Elementary: PublicBradford Campus
Secondary: PublicDr John M Denison Secondary School
Secondary: PublicSacred Heart Catholic High School
Secondary: CatholicSir William Mulock Secondary School
Secondary: PublicHuron Heights Secondary School
Secondary: PublicNewmarket High School
Secondary: Public-
Anchor Park
East Gwillimbury ON 0.49km -
Rogers Reservoir Conservation Area
East Gwillimbury ON 2.7km -
Valleyview Park
175 Walter English Dr (at Petal Av), East Gwillimbury ON 3.2km
-
CIBC
18269 Yonge St (Green Lane), East Gwillimbury ON L9N 0A2 3.82km -
Scotiabank
18195 Yonge St, East Gwillimbury ON L9N 0H9 4.1km -
President's Choice Financial Pavilion and ATM
18120 Yonge St, Newmarket ON L3Y 4V8 4.28km
- 2 bath
- 3 bed
364 Queensville Sideroad West, East Gwillimbury, Ontario • L9N 1A7 • Holland Landing
- 2 bath
- 3 bed
- 1500 sqft
33 Oak Avenue, East Gwillimbury, Ontario • L9N 1A6 • Holland Landing
- 4 bath
- 4 bed
- 2500 sqft
111 Frederick Pearson Street, East Gwillimbury, Ontario • L9N 0R8 • Queensville
- — bath
- — bed
- — sqft
7 Holland River Boulevard, East Gwillimbury, Ontario • L9N 1B2 • Holland Landing





















