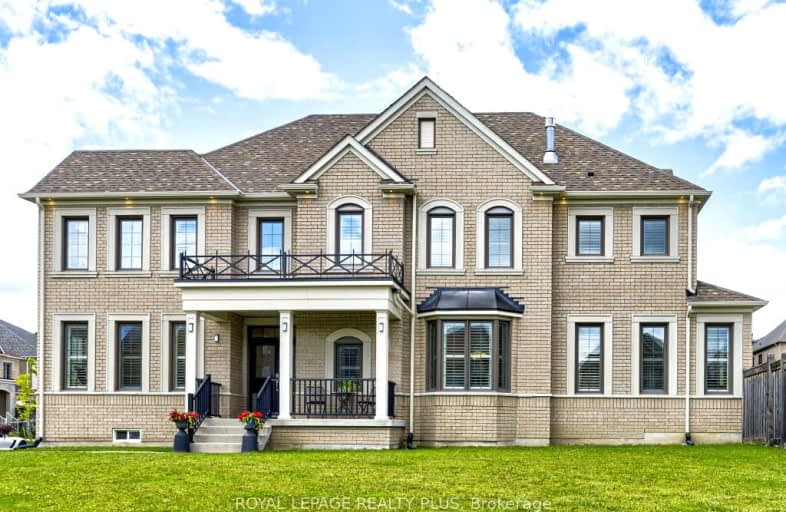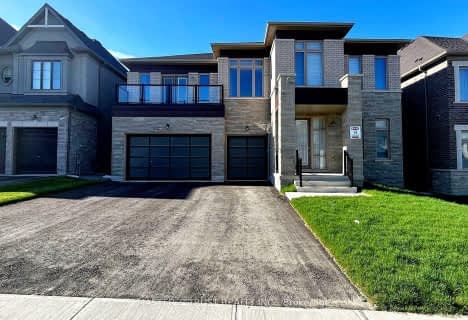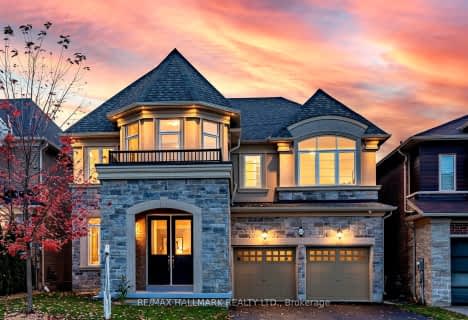Car-Dependent
- Almost all errands require a car.
Somewhat Bikeable
- Almost all errands require a car.

Good Shepherd Catholic Elementary School
Elementary: CatholicHolland Landing Public School
Elementary: PublicPark Avenue Public School
Elementary: PublicPoplar Bank Public School
Elementary: PublicAlexander Muir Public School
Elementary: PublicPhoebe Gilman Public School
Elementary: PublicBradford Campus
Secondary: PublicHoly Trinity High School
Secondary: CatholicDr John M Denison Secondary School
Secondary: PublicSacred Heart Catholic High School
Secondary: CatholicSir William Mulock Secondary School
Secondary: PublicHuron Heights Secondary School
Secondary: Public-
Anchor Park
East Gwillimbury ON 2.5km -
Bonshaw Park
Bonshaw Ave (Red River Cres), Newmarket ON 3.25km -
Valleyview Park
175 Walter English Dr (at Petal Av), East Gwillimbury ON 5.49km
-
Banque Nationale du Canada
72 Davis Dr, Newmarket ON L3Y 2M7 4.51km -
TD Bank Financial Group
130 Davis Dr (at Yonge St.), Newmarket ON L3Y 2N1 4.55km -
CIBC
22 Bridge St, Bradford ON L3Z 3H2 5.06km
- 4 bath
- 5 bed
- 3000 sqft
55 Marlene Johnston Drive, East Gwillimbury, Ontario • L9N 0W8 • Holland Landing
- 4 bath
- 5 bed
- 3000 sqft
18 Marlene Johnston Drive, East Gwillimbury, Ontario • L9N 0W7 • Holland Landing
- 5 bath
- 5 bed
- 3500 sqft
32 Forest Edge Crescent, East Gwillimbury, Ontario • L9N 0S6 • Holland Landing













