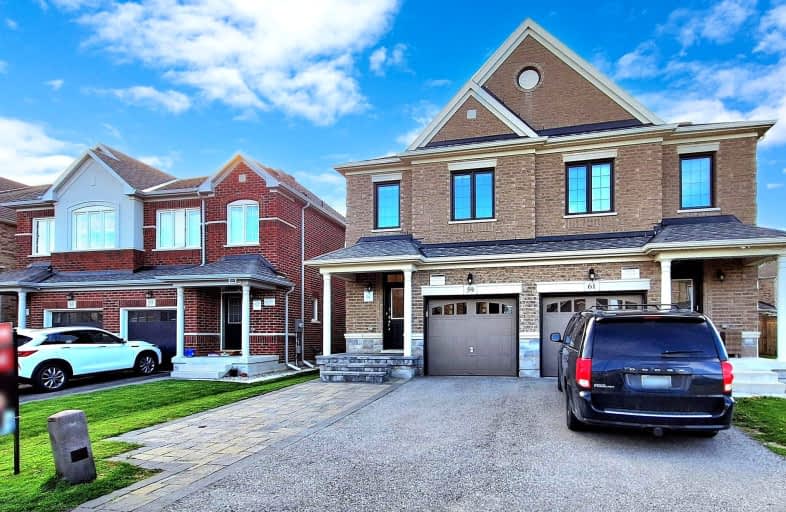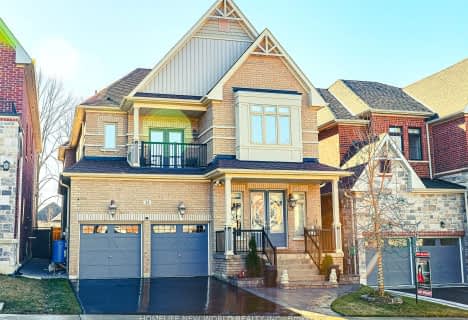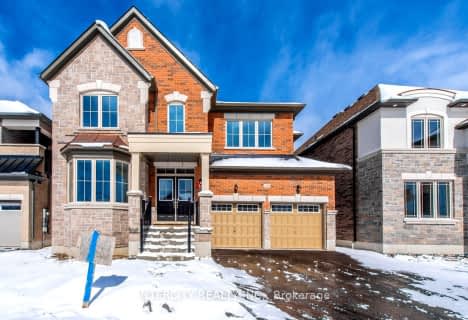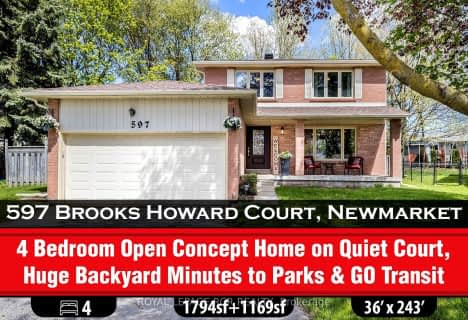Car-Dependent
- Almost all errands require a car.
Somewhat Bikeable
- Most errands require a car.

ÉÉC Jean-Béliveau
Elementary: CatholicGood Shepherd Catholic Elementary School
Elementary: CatholicOur Lady of Good Counsel Catholic Elementary School
Elementary: CatholicSharon Public School
Elementary: PublicMeadowbrook Public School
Elementary: PublicSt Elizabeth Seton Catholic Elementary School
Elementary: CatholicDr John M Denison Secondary School
Secondary: PublicSacred Heart Catholic High School
Secondary: CatholicSir William Mulock Secondary School
Secondary: PublicHuron Heights Secondary School
Secondary: PublicNewmarket High School
Secondary: PublicSt Maximilian Kolbe High School
Secondary: Catholic-
Valleyview Park
175 Walter English Dr (at Petal Av), East Gwillimbury ON 3.13km -
Bonshaw Park
Bonshaw Ave (Red River Cres), Newmarket ON 5.39km -
Wesley Brooks Memorial Conservation Area
Newmarket ON 6km
-
Scotiabank
18233 Leslie St, Newmarket ON L3Y 7V1 1.95km -
RBC Royal Bank
1181 Davis Dr, Newmarket ON L3Y 8R1 3.91km -
Southlake Reg Health CTR Empls CR Un
596 Davis Dr, Newmarket ON L3Y 2P9 4.45km
- 2 bath
- 3 bed
912 Janette Street North, Newmarket, Ontario • L3Y 5K2 • Huron Heights-Leslie Valley
- 2 bath
- 3 bed
- 1500 sqft
59 Thomas Shepperd Drive, East Gwillimbury, Ontario • L9N 1C4 • Holland Landing
- 5 bath
- 4 bed
- 2500 sqft
62 Blazing Star Street, East Gwillimbury, Ontario • L9N 0S1 • Queensville
- 3 bath
- 4 bed
- 2000 sqft
26 Mondial Crescent, East Gwillimbury, Ontario • L0G 1R0 • Queensville
- 2 bath
- 3 bed
31 Blackstone Court, East Gwillimbury, Ontario • L9N 1C2 • Holland Landing
- 3 bath
- 4 bed
103 Frederick Pearson Street, East Gwillimbury, Ontario • L0G 1R0 • Queensville
- 3 bath
- 3 bed
435 Kelly Crescent, Newmarket, Ontario • L3Y 7J8 • Huron Heights-Leslie Valley





















