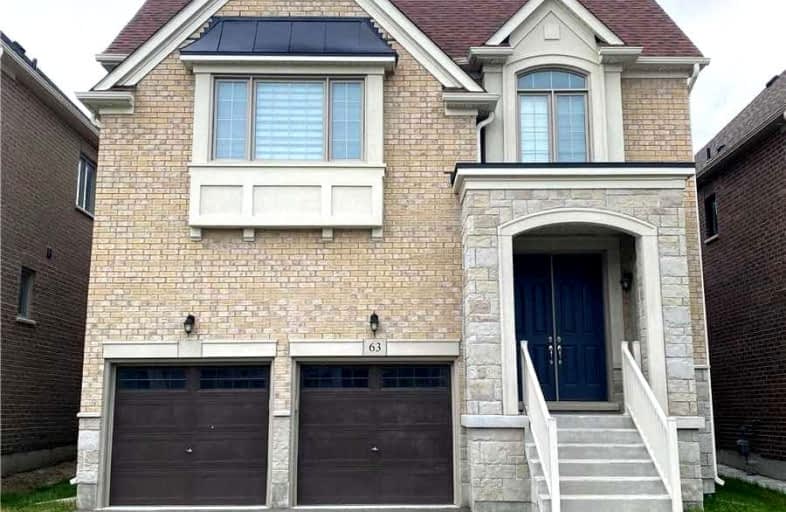
Good Shepherd Catholic Elementary School
Elementary: Catholic
2.88 km
Holland Landing Public School
Elementary: Public
2.14 km
Park Avenue Public School
Elementary: Public
2.13 km
Poplar Bank Public School
Elementary: Public
3.31 km
Alexander Muir Public School
Elementary: Public
3.96 km
Phoebe Gilman Public School
Elementary: Public
2.68 km
Bradford Campus
Secondary: Public
5.20 km
Holy Trinity High School
Secondary: Catholic
6.28 km
Dr John M Denison Secondary School
Secondary: Public
3.25 km
Sacred Heart Catholic High School
Secondary: Catholic
6.24 km
Sir William Mulock Secondary School
Secondary: Public
6.83 km
Huron Heights Secondary School
Secondary: Public
5.50 km
$
$3,550
- 4 bath
- 4 bed
- 2500 sqft
186 Dog Wood Boulevard, East Gwillimbury, Ontario • L9N 0X2 • Holland Landing
$
$4,050
- 4 bath
- 4 bed
- 3500 sqft
33 Fair Winds Lane, East Gwillimbury, Ontario • L9N 0V8 • Holland Landing
$
$4,050
- 4 bath
- 4 bed
- 2500 sqft
Main-14 Fair Winds Lane, East Gwillimbury, Ontario • L9N 0V5 • Holland Landing








