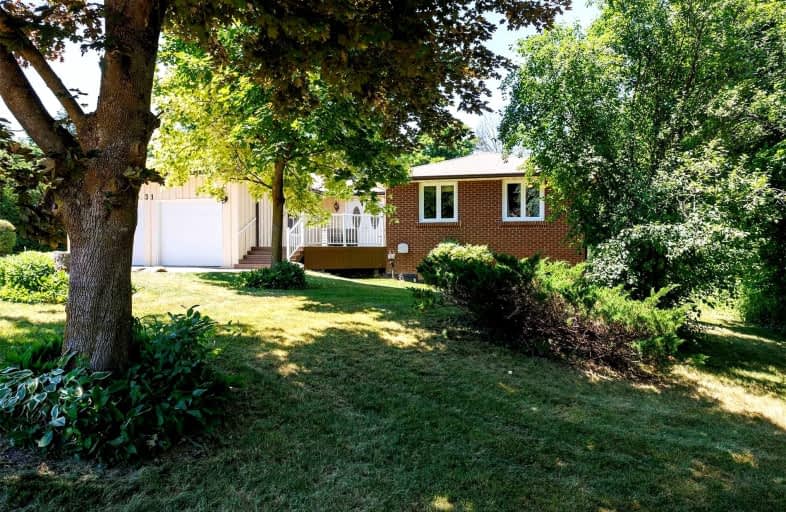
Alton Public School
Elementary: Public
9.93 km
Ross R MacKay Public School
Elementary: Public
4.86 km
Belfountain Public School
Elementary: Public
5.50 km
St John Brebeuf Catholic School
Elementary: Catholic
5.58 km
Erin Public School
Elementary: Public
1.29 km
Brisbane Public School
Elementary: Public
2.50 km
Dufferin Centre for Continuing Education
Secondary: Public
17.18 km
Acton District High School
Secondary: Public
14.52 km
Erin District High School
Secondary: Public
1.52 km
Westside Secondary School
Secondary: Public
15.64 km
Orangeville District Secondary School
Secondary: Public
17.27 km
Georgetown District High School
Secondary: Public
18.40 km



