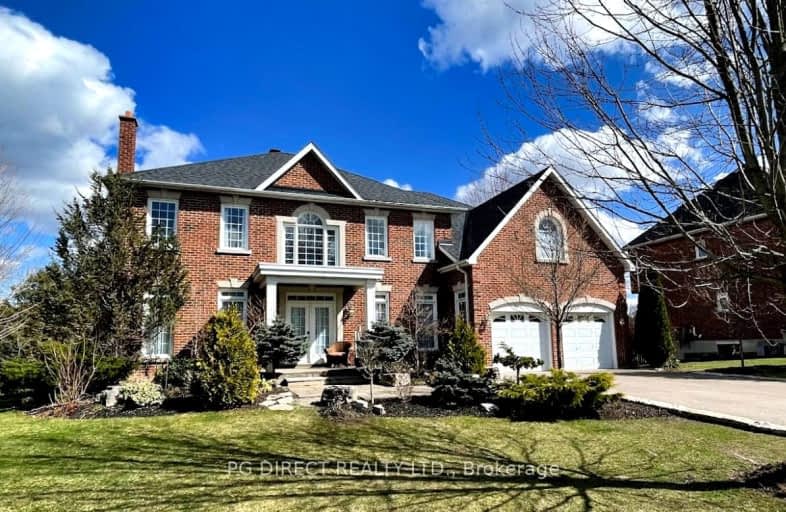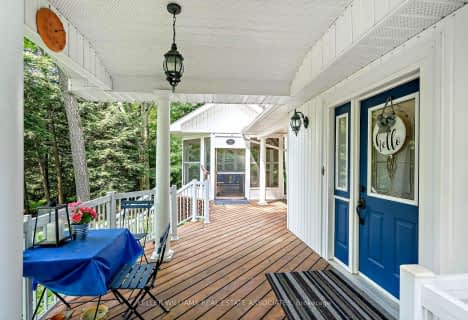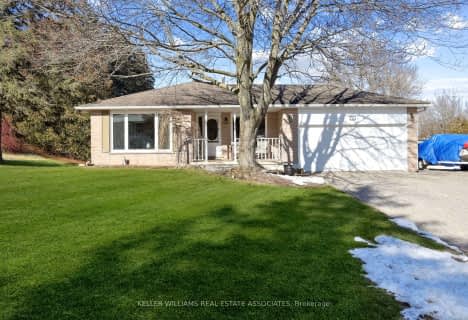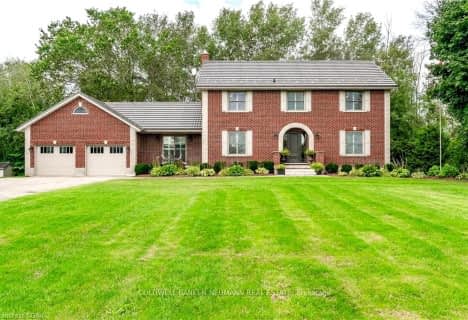Car-Dependent
- Most errands require a car.
Somewhat Bikeable
- Most errands require a car.

Alton Public School
Elementary: PublicRoss R MacKay Public School
Elementary: PublicBelfountain Public School
Elementary: PublicSt John Brebeuf Catholic School
Elementary: CatholicErin Public School
Elementary: PublicBrisbane Public School
Elementary: PublicDufferin Centre for Continuing Education
Secondary: PublicActon District High School
Secondary: PublicErin District High School
Secondary: PublicWestside Secondary School
Secondary: PublicOrangeville District Secondary School
Secondary: PublicGeorgetown District High School
Secondary: Public-
Elora Cataract Trail Hidden Park
Erin ON 2.01km -
Belfountain Conservation Area
Caledon ON L0N 1C0 4.33km -
Victoria Park Hillsburgh
Mill St, Hillsburgh ON 7.31km
-
BMO Bank of Montreal
500 Riddell Rd, Orangeville ON L9W 5L1 15.56km -
President's Choice Financial ATM
50 4th Ave, Orangeville ON L9W 1L0 17.41km -
HOS Financial
5 Amberdale Crt, Caledon ON L7C 1C4 18.1km














