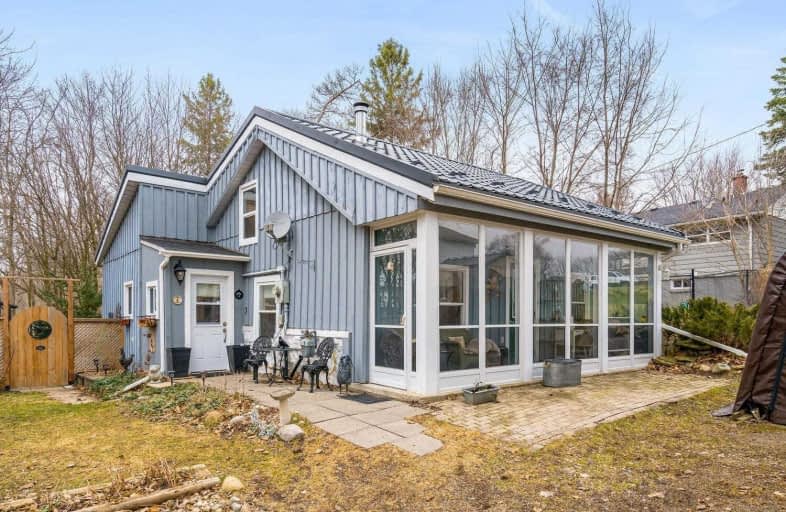Note: Property is not currently for sale or for rent.

-
Type: Detached
-
Style: 1 1/2 Storey
-
Lot Size: 59.5 x 100.5 Feet
-
Age: 100+ years
-
Taxes: $2,768 per year
-
Days on Site: 8 Days
-
Added: Mar 29, 2021 (1 week on market)
-
Updated:
-
Last Checked: 6 hours ago
-
MLS®#: X5171487
-
Listed By: Mcenery real estate inc., brokerage
Welcome To The Most Charming Home Nestled On The Banks Of The West Credit River, A Prime Location In The Village Of Erin One Of Ontario's Best Kept Secrets, This One Of A Kind Home Is Just Steps Away From Historic Downtown, Cafes, Restaurants, Boutiques & All The Amenities Erin Has To Offer. Cozy, Warm, Unique, Intimate & Tastefully Decorated With A Backyard Haven Perfect For Entertaining. This Small Town Lifestyle Is Exactly What You've Been Searching For.
Extras
Centrally Located Less Than An Hour From The Gta, This Home Will Not Disappoint. Metal Roof 2014 With Transferable Warranty: Front Porch Glass Enclosure 2014: 2 Gas Fireplaces: Den Renovation 2015: Septic Pumped 2020: Survey Available.
Property Details
Facts for 4 Water Street, Erin
Status
Days on Market: 8
Last Status: Sold
Sold Date: Apr 06, 2021
Closed Date: Jun 01, 2021
Expiry Date: May 31, 2021
Sold Price: $585,000
Unavailable Date: Apr 06, 2021
Input Date: Mar 29, 2021
Prior LSC: Listing with no contract changes
Property
Status: Sale
Property Type: Detached
Style: 1 1/2 Storey
Age: 100+
Area: Erin
Community: Erin
Availability Date: Flexible
Inside
Bedrooms: 2
Bedrooms Plus: 1
Bathrooms: 1
Kitchens: 1
Rooms: 7
Den/Family Room: No
Air Conditioning: None
Fireplace: Yes
Washrooms: 1
Utilities
Electricity: Yes
Gas: Yes
Cable: Yes
Telephone: Yes
Building
Basement: Crawl Space
Heat Type: Forced Air
Heat Source: Gas
Exterior: Wood
Water Supply: Municipal
Special Designation: Unknown
Parking
Driveway: Private
Garage Type: None
Covered Parking Spaces: 5
Total Parking Spaces: 5
Fees
Tax Year: 2020
Tax Legal Description: Pt Lt 14 Con 10 Erin, As In R0725771; Town Of Erin
Taxes: $2,768
Land
Cross Street: Main To Water
Municipality District: Erin
Fronting On: North
Pool: None
Sewer: Septic
Lot Depth: 100.5 Feet
Lot Frontage: 59.5 Feet
Additional Media
- Virtual Tour: https://tours.canadapropertytours.ca/1803613?idx=1
Rooms
Room details for 4 Water Street, Erin
| Type | Dimensions | Description |
|---|---|---|
| Kitchen Main | 4.26 x 3.65 | |
| Living Main | 4.11 x 5.18 | |
| Den Main | 2.59 x 3.65 | |
| Master Main | 3.35 x 2.43 | W/I Closet |
| Laundry Main | 3.04 x 1.52 | |
| 2nd Br Upper | 3.65 x 3.65 | |
| Office Upper | 1.98 x 3.04 |
| XXXXXXXX | XXX XX, XXXX |
XXXX XXX XXXX |
$XXX,XXX |
| XXX XX, XXXX |
XXXXXX XXX XXXX |
$XXX,XXX |
| XXXXXXXX XXXX | XXX XX, XXXX | $585,000 XXX XXXX |
| XXXXXXXX XXXXXX | XXX XX, XXXX | $599,900 XXX XXXX |

Alton Public School
Elementary: PublicRoss R MacKay Public School
Elementary: PublicBelfountain Public School
Elementary: PublicSt John Brebeuf Catholic School
Elementary: CatholicErin Public School
Elementary: PublicBrisbane Public School
Elementary: PublicDufferin Centre for Continuing Education
Secondary: PublicActon District High School
Secondary: PublicErin District High School
Secondary: PublicWestside Secondary School
Secondary: PublicOrangeville District Secondary School
Secondary: PublicGeorgetown District High School
Secondary: Public

