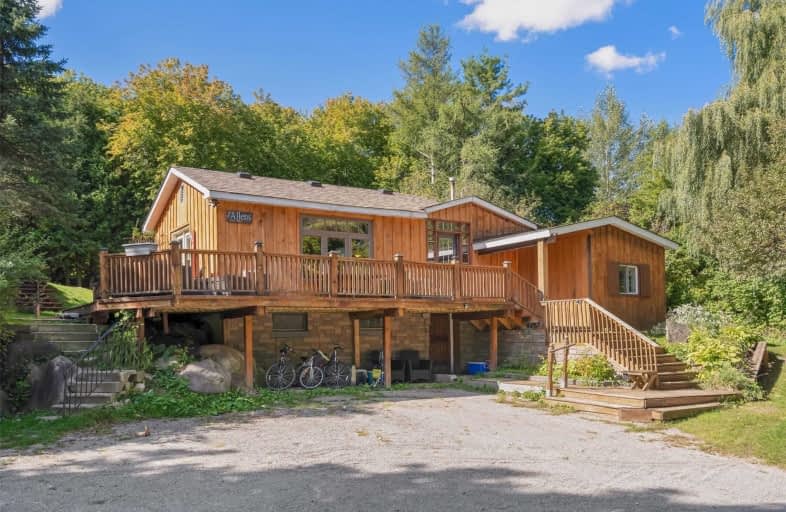
Alton Public School
Elementary: Public
9.73 km
Ross R MacKay Public School
Elementary: Public
5.37 km
Belfountain Public School
Elementary: Public
4.90 km
St John Brebeuf Catholic School
Elementary: Catholic
6.03 km
Erin Public School
Elementary: Public
0.72 km
Brisbane Public School
Elementary: Public
2.56 km
Dufferin Centre for Continuing Education
Secondary: Public
17.12 km
Acton District High School
Secondary: Public
14.51 km
Erin District High School
Secondary: Public
1.05 km
Westside Secondary School
Secondary: Public
15.64 km
Orangeville District Secondary School
Secondary: Public
17.19 km
Georgetown District High School
Secondary: Public
18.09 km



