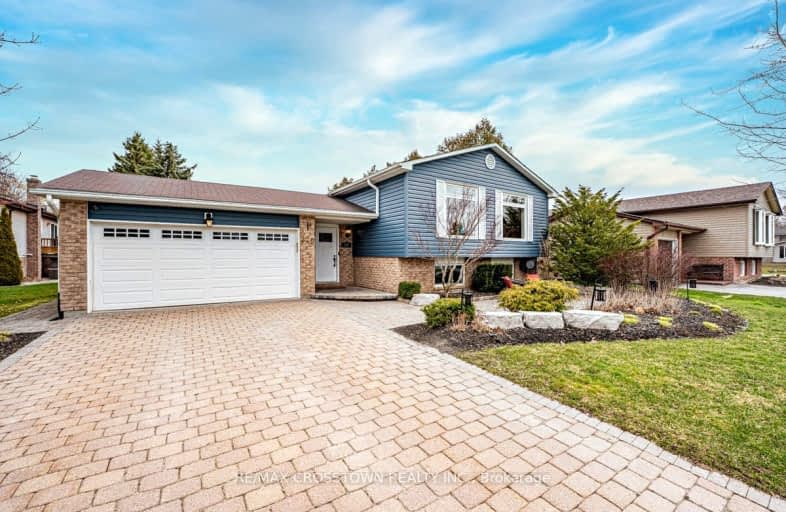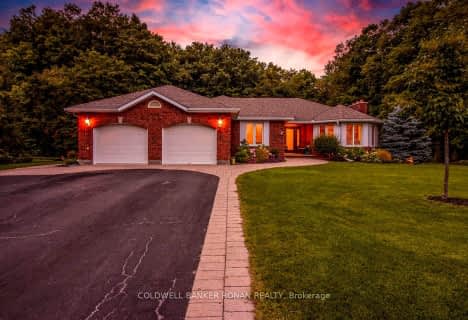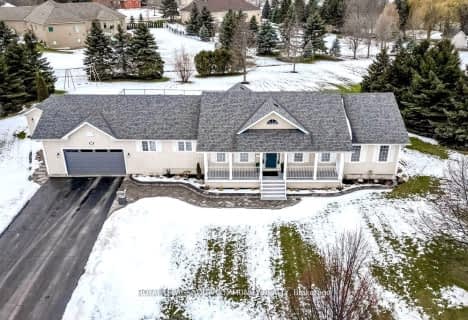Car-Dependent
- Most errands require a car.
Somewhat Bikeable
- Most errands require a car.

École élémentaire Roméo Dallaire
Elementary: PublicSt Nicholas School
Elementary: CatholicSt Bernadette Elementary School
Elementary: CatholicTrillium Woods Elementary Public School
Elementary: PublicW C Little Elementary School
Elementary: PublicHolly Meadows Elementary School
Elementary: PublicÉcole secondaire Roméo Dallaire
Secondary: PublicSimcoe Alternative Secondary School
Secondary: PublicSt Peter's Secondary School
Secondary: CatholicSt Joan of Arc High School
Secondary: CatholicBear Creek Secondary School
Secondary: PublicInnisdale Secondary School
Secondary: Public-
Linx Kitchen + Social
312 King Street, Unit 1, Barrie, ON L4N 6L2 6.14km -
Kelseys Original Roadhouse
27 Mapleview Dr W, Barrie, ON L4N 9H5 7.41km -
Jack's Astor's
70 Mapleview Dr W, Barrie, ON L4M 4S7 7.33km
-
Canela Rolls
2207 Industrial Park Road, Innisfil, ON L9S 3V9 3.73km -
Starbucks
6387 Five Side Road, Innisfil, ON L9S 3R7 4.57km -
Licious Italian Bakery Cafe
490 Mapleview Drive W, Barrie, ON L4N 6C3 6.2km
-
24/7 Athletic Kulture
154 Reid Drive, Unit 2, Barrie, ON L4N 0M4 6.14km -
GoodLife Fitness
42 Commerce Park Dr, Barrie, ON L4N 8W8 6.67km -
LA Fitness
149 Live Eight Way, Barrie, ON L4N 6P1 8.19km
-
Drugstore Pharmacy
11 Bryne Drive, Barrie, ON L4N 8V8 9.85km -
Zehrs
11 Bryne Drive, Barrie, ON L4N 8V8 9.84km -
Zehrs
620 Yonge Street, Barrie, ON L4N 4E6 11.01km
-
The Vidya Centre For Yoga & Wellness
238 Barrie Street, Thornton, ON L4N 9P6 0.32km -
Thornton Ice Cream Parlour and Café
236 Barrie St, Thornton, ON L0L 2N0 0.34km -
Vidya's Veggie Gourmet
238 Barrie Street, Thornton, ON L0L 2N0 0.36km
-
Cookstown Outlet Mall
3311 County Road 89m, Unit C27, Innisfil, ON L9S 4P6 9.52km -
Factory Direct
400 Bayfield Street, Barrie, ON L4M 5A1 7.06km -
Canadian Tire
75 Mapleview Drive W, Barrie, ON L4N 9H7 7.1km
-
Sobeys
37 Mapleview Drive W, Barrie, ON L4N 9H5 7.13km -
Food Basics
555 Essa Road, Barrie, ON L4N 9E6 7.5km -
Farm Boy
436 Bryne Drive, Barrie, ON L4N 9R1 7.44km
-
Dial a Bottle
Barrie, ON L4N 9A9 7.73km -
LCBO
534 Bayfield Street, Barrie, ON L4M 5A2 15.91km -
Coulsons General Store & Farm Supply
RR 2, Oro Station, ON L0L 2E0 27.95km
-
Dewildt Marine
1988 Commerce Park Drive, Innisfil, ON L9S 4A3 3.43km -
Lexus of Barrie
281 Mapleview Drive W, Barrie, ON L4N 9E8 6.49km -
Canadian Tire Gas+
77 Mapleview Drive W, Barrie, ON L4N 9H7 7.08km
-
Galaxy Cinemas
72 Commerce Park Drive, Barrie, ON L4N 8W8 6.56km -
South Simcoe Theatre
1 Hamilton Street, Cookstown, ON L0L 1L0 9.25km -
Imperial Cinemas
55 Dunlop Street W, Barrie, ON L4N 1A3 13.18km
-
Barrie Public Library - Painswick Branch
48 Dean Avenue, Barrie, ON L4N 0C2 10.76km -
Innisfil Public Library
967 Innisfil Beach Road, Innisfil, ON L9S 1V3 14.31km -
Newmarket Public Library
438 Park Aveniue, Newmarket, ON L3Y 1W1 31.83km
-
Royal Victoria Hospital
201 Georgian Drive, Barrie, ON L4M 6M2 16.54km -
Southlake Regional Health Centre
596 Davis Drive, Newmarket, ON L3Y 2P9 31.62km -
VCA Canada 404 Veterinary Emergency and Referral Hospital
510 Harry Walker Parkway S, Newmarket, ON L3Y 0B3 34.07km
-
Lougheed Park
Barrie ON 5.64km -
Redfern Park
Ontario 6.38km -
Bear Creek Park
25 Bear Creek Dr (at Holly Meadow Rd.), Barrie ON 6.66km
-
BMO Bank of Montreal
2098 Commerce Park Dr, Innisfil ON L9S 4A3 3.91km -
CoinFlip Bitcoin ATM
375 Mapleview Dr W, Barrie ON L4N 9G4 6.35km -
BMO Bank of Montreal
555 Essa Rd, Barrie ON L4N 6A9 7.47km










