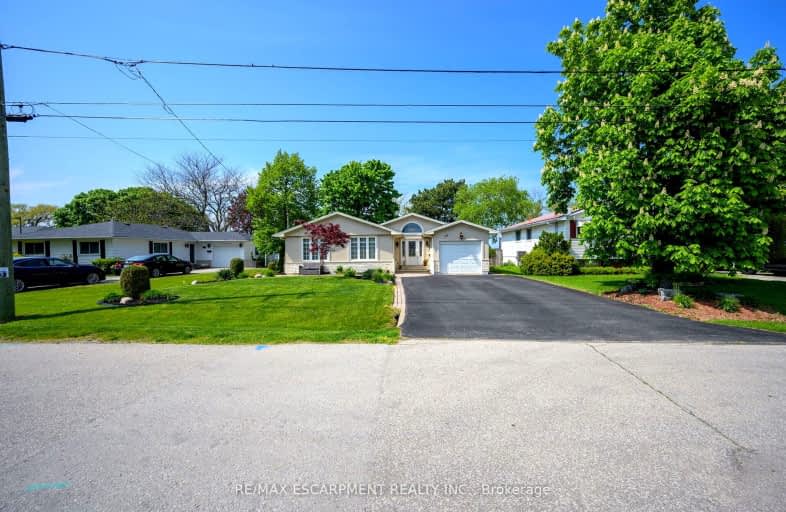Car-Dependent
- Most errands require a car.
29
/100
Somewhat Bikeable
- Most errands require a car.
32
/100

Park Public School
Elementary: Public
3.39 km
St Joseph Catholic Elementary School
Elementary: Catholic
1.71 km
Nelles Public School
Elementary: Public
2.34 km
Lakeview Public School
Elementary: Public
0.69 km
Central Public School
Elementary: Public
1.14 km
Our Lady of Fatima Catholic Elementary School
Elementary: Catholic
0.42 km
South Lincoln High School
Secondary: Public
12.44 km
Beamsville District Secondary School
Secondary: Public
8.65 km
Grimsby Secondary School
Secondary: Public
1.36 km
Orchard Park Secondary School
Secondary: Public
11.87 km
Blessed Trinity Catholic Secondary School
Secondary: Catholic
1.54 km
Cardinal Newman Catholic Secondary School
Secondary: Catholic
14.65 km
-
Nelles Beach Park
Grimsby ON 2.13km -
Grimsby Off-Leash Dog Park
Grimsby ON 2.7km -
Labradoodles by Cucciolini
34 Kelson Ave S, Grimsby ON L3M 4C3 8.37km
-
RBC Royal Bank
24 Livingston Ave, Grimsby ON L3M 1K7 1.15km -
Caisses Desjardins - Centre Financier Aux Entreprises Desjardins
12 Ontario St, Grimsby ON L3M 3G9 1.51km -
TD Bank Financial Group
20 Main St E, Grimsby ON L3M 1M9 1.61km







