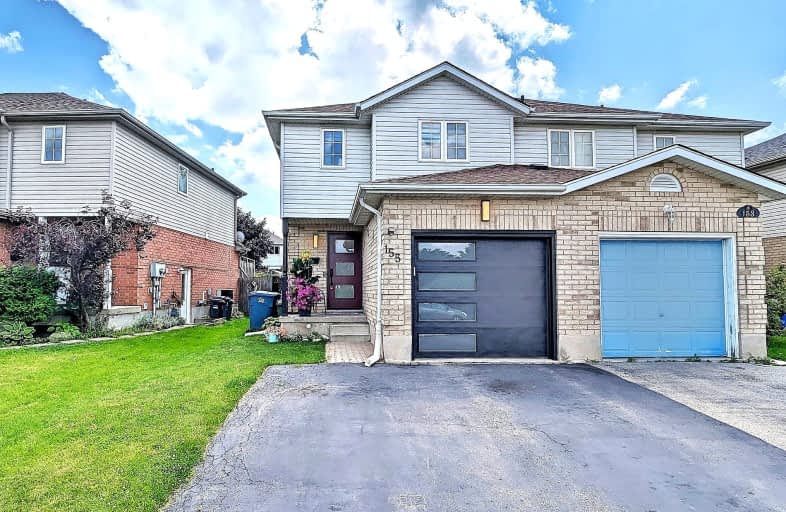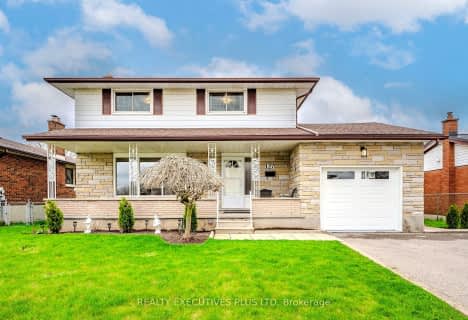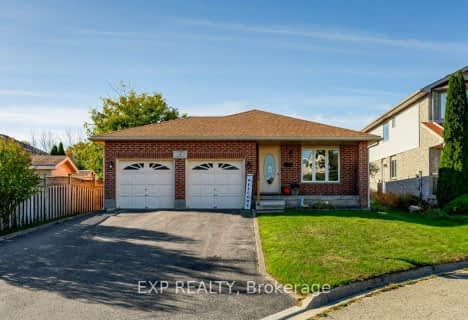Car-Dependent
- Most errands require a car.
42
/100
Some Transit
- Most errands require a car.
34
/100
Somewhat Bikeable
- Most errands require a car.
49
/100

Gateway Drive Public School
Elementary: Public
1.18 km
St Joseph Catholic School
Elementary: Catholic
1.31 km
St Francis of Assisi Catholic School
Elementary: Catholic
0.61 km
St Peter Catholic School
Elementary: Catholic
0.74 km
Westwood Public School
Elementary: Public
1.14 km
Taylor Evans Public School
Elementary: Public
0.66 km
St John Bosco Catholic School
Secondary: Catholic
2.61 km
College Heights Secondary School
Secondary: Public
2.33 km
Our Lady of Lourdes Catholic School
Secondary: Catholic
2.27 km
Guelph Collegiate and Vocational Institute
Secondary: Public
2.10 km
Centennial Collegiate and Vocational Institute
Secondary: Public
2.44 km
John F Ross Collegiate and Vocational Institute
Secondary: Public
4.42 km
$
$799,900
- 3 bath
- 3 bed
- 1500 sqft
19 NORTHWOOD Crescent, Guelph, Ontario • N1H 6Z5 • Parkwood Gardens














