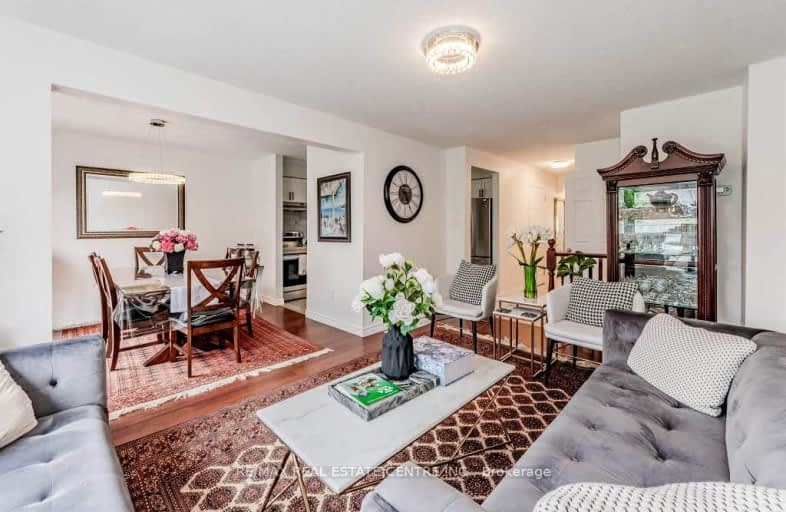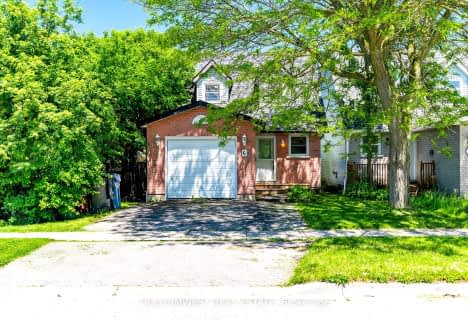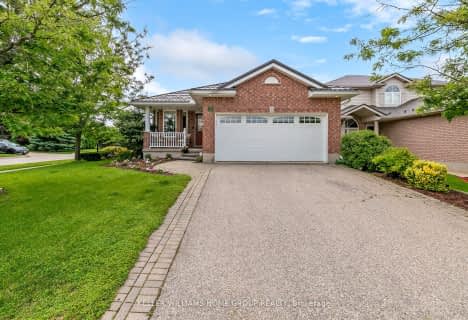Car-Dependent
- Most errands require a car.
Some Transit
- Most errands require a car.
Somewhat Bikeable
- Most errands require a car.

Mary Phelan Catholic School
Elementary: CatholicFred A Hamilton Public School
Elementary: PublicSt Michael Catholic School
Elementary: CatholicJean Little Public School
Elementary: PublicRickson Ridge Public School
Elementary: PublicKortright Hills Public School
Elementary: PublicDay School -Wellington Centre For ContEd
Secondary: PublicSt John Bosco Catholic School
Secondary: CatholicCollege Heights Secondary School
Secondary: PublicBishop Macdonell Catholic Secondary School
Secondary: CatholicGuelph Collegiate and Vocational Institute
Secondary: PublicCentennial Collegiate and Vocational Institute
Secondary: Public-
Mollison Park
Guelph ON 0.9km -
Steffler Park
Guelph ON 1.33km -
Macalister Park
Guelph ON N1G 3C7 3.04km
-
Meridian Credit Union ATM
370 Stone Rd W, Guelph ON N1G 4V9 1.87km -
TD Bank Financial Group
496 Edinburgh Rd S (at Stone Road), Guelph ON N1G 4Z1 2.27km -
Global Currency Svc
1027 Gordon St, Guelph ON N1G 4X1 2.68km
- 4 bath
- 3 bed
- 1500 sqft
25 Bridlewood Drive, Guelph, Ontario • N1G 4B1 • Kortright Hills
- 4 bath
- 4 bed
- 3000 sqft
73 Pheasant Run Drive, Guelph, Ontario • N1C 1E4 • Kortright Hills





















