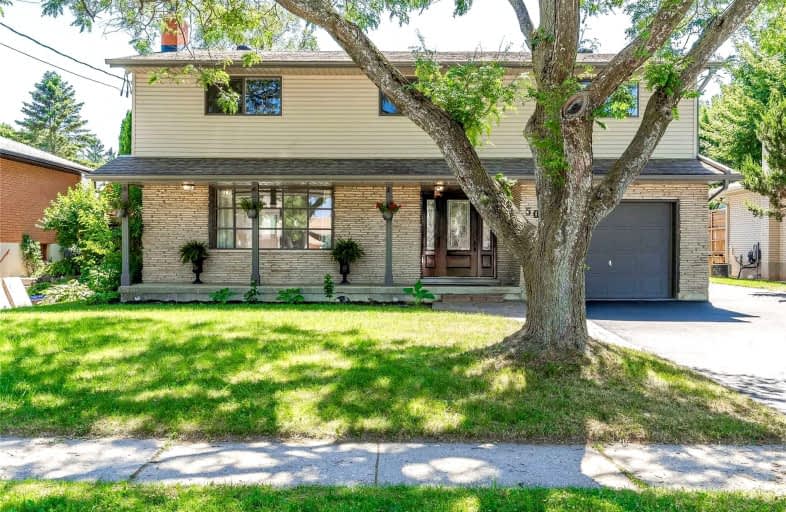
Brant Avenue Public School
Elementary: Public
1.33 km
Holy Rosary Catholic School
Elementary: Catholic
0.92 km
Ottawa Crescent Public School
Elementary: Public
0.65 km
John Galt Public School
Elementary: Public
1.35 km
Edward Johnson Public School
Elementary: Public
1.02 km
St John Catholic School
Elementary: Catholic
1.26 km
St John Bosco Catholic School
Secondary: Catholic
2.87 km
Our Lady of Lourdes Catholic School
Secondary: Catholic
2.97 km
St James Catholic School
Secondary: Catholic
1.31 km
Guelph Collegiate and Vocational Institute
Secondary: Public
3.12 km
Centennial Collegiate and Vocational Institute
Secondary: Public
5.21 km
John F Ross Collegiate and Vocational Institute
Secondary: Public
0.76 km
$
$1,459,900
- 4 bath
- 7 bed
- 3500 sqft
41-43 Suffolk Street West, Guelph, Ontario • N1H 2H9 • Exhibition Park





