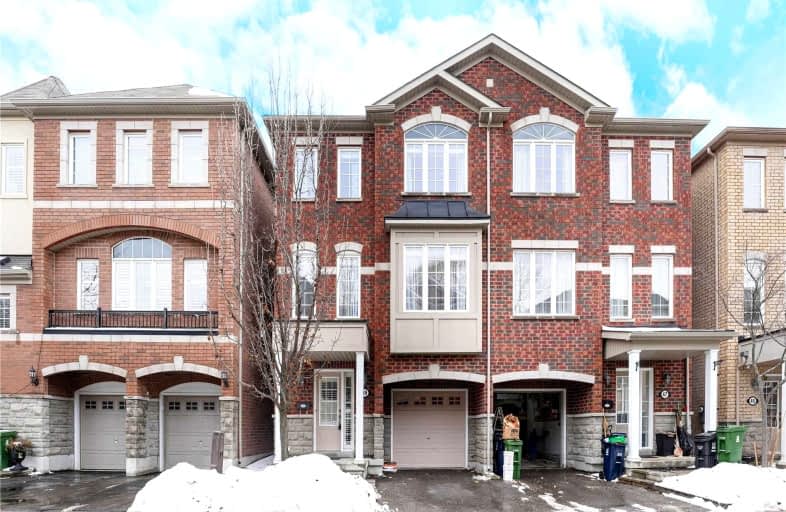
Video Tour

Guildwood Junior Public School
Elementary: Public
0.81 km
George P Mackie Junior Public School
Elementary: Public
1.25 km
St Ursula Catholic School
Elementary: Catholic
0.83 km
Willow Park Junior Public School
Elementary: Public
1.19 km
Cedar Drive Junior Public School
Elementary: Public
0.58 km
Cornell Junior Public School
Elementary: Public
1.18 km
ÉSC Père-Philippe-Lamarche
Secondary: Catholic
2.77 km
Native Learning Centre East
Secondary: Public
0.94 km
Maplewood High School
Secondary: Public
1.53 km
West Hill Collegiate Institute
Secondary: Public
3.21 km
Cedarbrae Collegiate Institute
Secondary: Public
1.43 km
Sir Wilfrid Laurier Collegiate Institute
Secondary: Public
1.12 km







