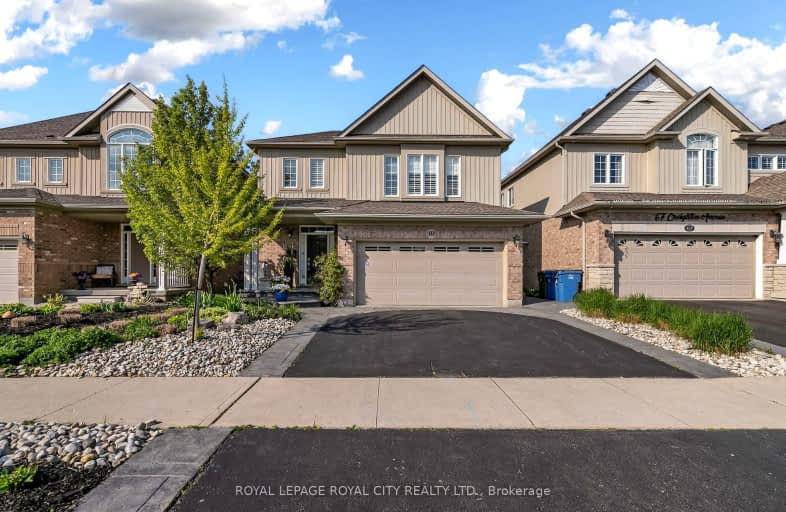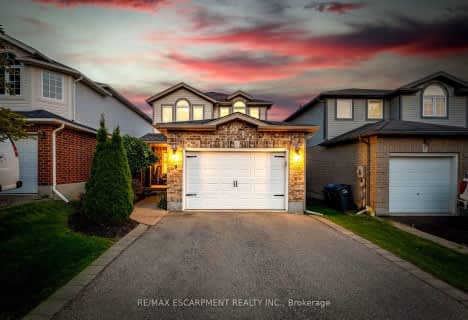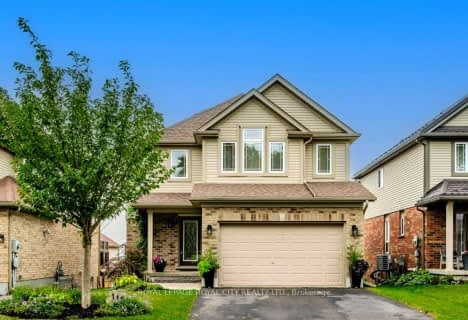Car-Dependent
- Most errands require a car.
Some Transit
- Most errands require a car.
Somewhat Bikeable
- Most errands require a car.

Ottawa Crescent Public School
Elementary: PublicJohn Galt Public School
Elementary: PublicWilliam C. Winegard Public School
Elementary: PublicSt John Catholic School
Elementary: CatholicKen Danby Public School
Elementary: PublicHoly Trinity Catholic School
Elementary: CatholicSt John Bosco Catholic School
Secondary: CatholicOur Lady of Lourdes Catholic School
Secondary: CatholicSt James Catholic School
Secondary: CatholicGuelph Collegiate and Vocational Institute
Secondary: PublicCentennial Collegiate and Vocational Institute
Secondary: PublicJohn F Ross Collegiate and Vocational Institute
Secondary: Public-
Grange Road Park
Guelph ON 0.59km -
O’Connor Lane Park
Guelph ON 0.78km -
Morningcrest Park
Guelph ON 0.83km
-
Localcoin Bitcoin ATM - Hasty Market
320 Eastview Rd, Guelph ON N1E 0L2 0.61km -
RBC Dominion Securities
42 Wyndham St N, Guelph ON N1H 4E6 3.58km -
TD Canada Trust ATM
34 Wyndham St N, Guelph ON N1H 4E5 3.6km
- 3 bath
- 3 bed
- 1500 sqft
112 Cityview Drive North, Guelph, Ontario • N1E 6Y5 • Grange Hill East














