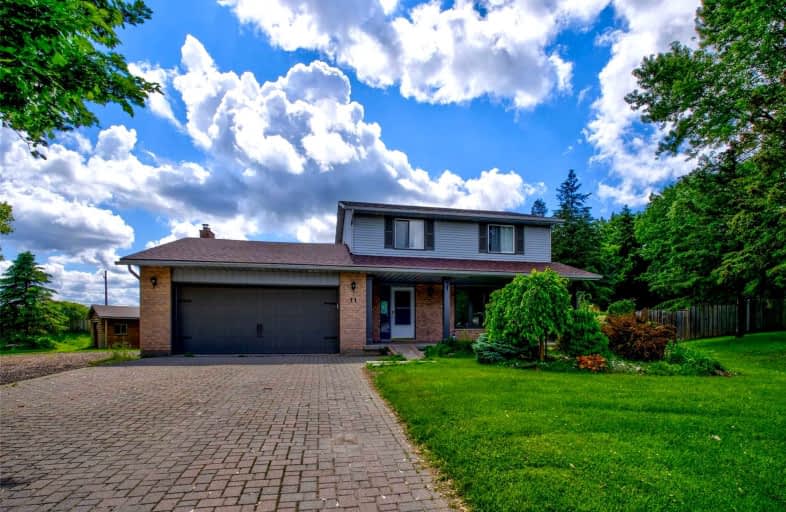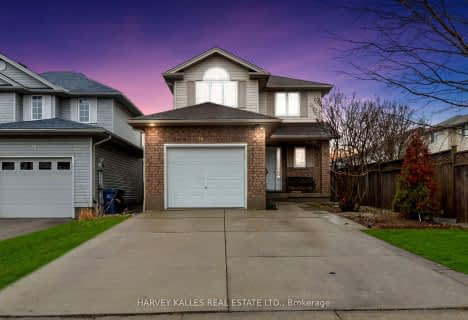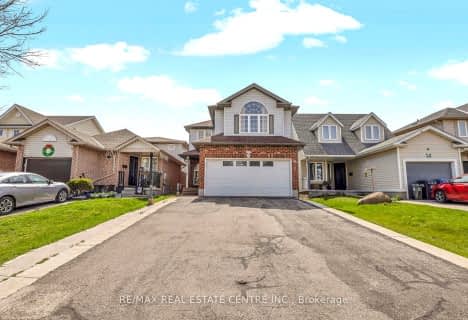
École élémentaire L'Odyssée
Elementary: Public
2.45 km
June Avenue Public School
Elementary: Public
2.88 km
Brant Avenue Public School
Elementary: Public
2.84 km
St Patrick Catholic School
Elementary: Catholic
2.47 km
Edward Johnson Public School
Elementary: Public
2.98 km
Waverley Drive Public School
Elementary: Public
2.41 km
St John Bosco Catholic School
Secondary: Catholic
5.00 km
College Heights Secondary School
Secondary: Public
7.27 km
Our Lady of Lourdes Catholic School
Secondary: Catholic
3.85 km
St James Catholic School
Secondary: Catholic
4.91 km
Guelph Collegiate and Vocational Institute
Secondary: Public
4.70 km
John F Ross Collegiate and Vocational Institute
Secondary: Public
3.87 km











