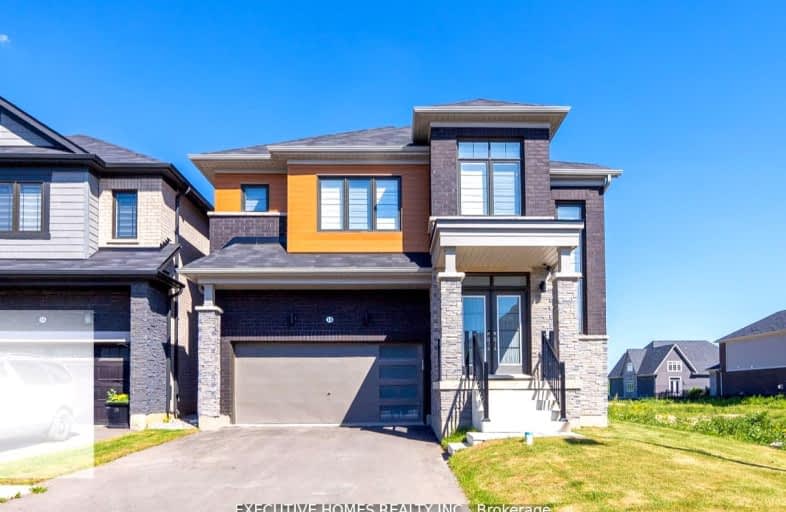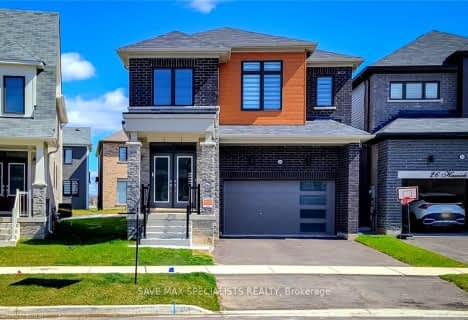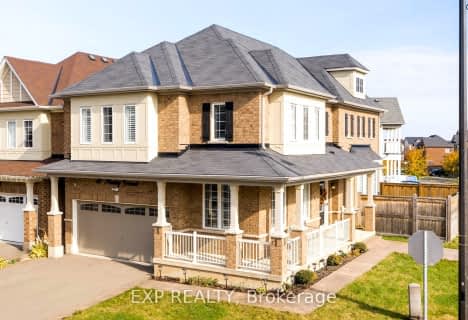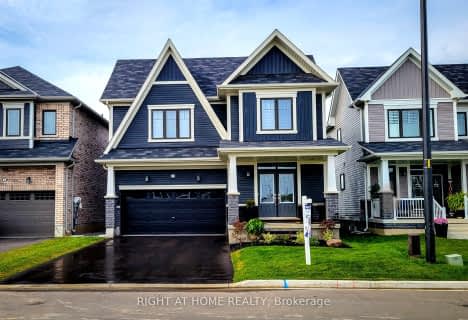Car-Dependent
- Almost all errands require a car.
2
/100
Somewhat Bikeable
- Most errands require a car.
26
/100

St. Patrick's School
Elementary: Catholic
1.63 km
Oneida Central Public School
Elementary: Public
7.50 km
Caledonia Centennial Public School
Elementary: Public
2.13 km
Notre Dame Catholic Elementary School
Elementary: Catholic
3.20 km
Mount Hope Public School
Elementary: Public
9.76 km
River Heights School
Elementary: Public
1.95 km
Cayuga Secondary School
Secondary: Public
13.35 km
McKinnon Park Secondary School
Secondary: Public
2.35 km
Bishop Tonnos Catholic Secondary School
Secondary: Catholic
15.32 km
St. Jean de Brebeuf Catholic Secondary School
Secondary: Catholic
15.19 km
Bishop Ryan Catholic Secondary School
Secondary: Catholic
15.06 km
St. Thomas More Catholic Secondary School
Secondary: Catholic
15.63 km
-
Ancaster Dog Park
Caledonia ON 3.42km -
Lafortune Park
Caledonia ON 5.94km -
Big Creek Boat Farm
36 Brant County Rd 22, Caledonia ON N3W 2G9 8.8km
-
CIBC
31 Argyle St N, Caledonia ON N3W 1B6 1.98km -
President's Choice Financial ATM
221 Argyle St S, Caledonia ON N3W 1K7 2.61km -
CIBC
3011 Hwy 56 (Binbrook Road), Hamilton ON L0R 1C0 11.31km
$
$848,999
- 3 bath
- 4 bed
- 2000 sqft
20 Arnold Marshall Boulevard, Haldimand, Ontario • N3W 2G9 • Haldimand














