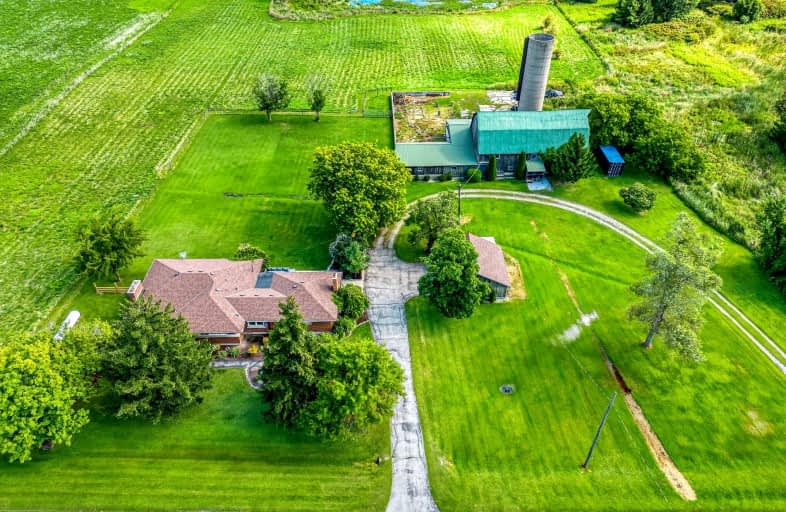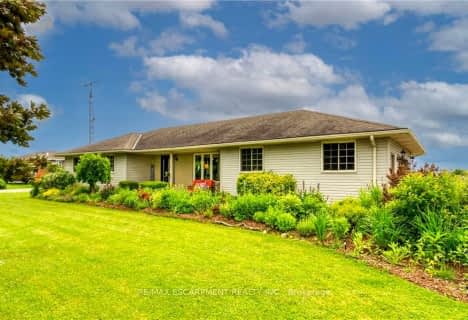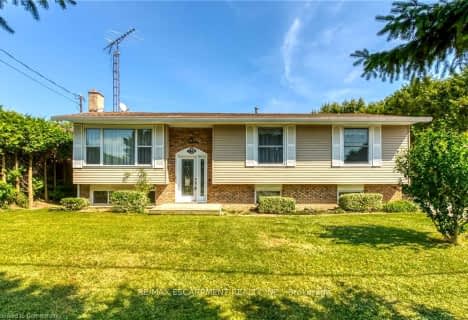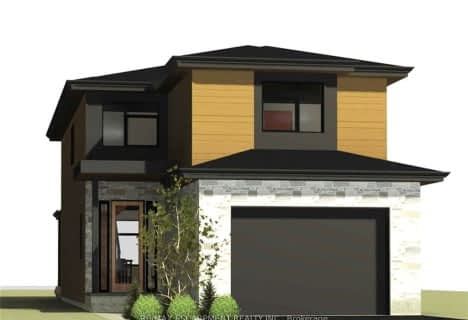Car-Dependent
- Almost all errands require a car.
Somewhat Bikeable
- Most errands require a car.

St. Stephen's School
Elementary: CatholicSeneca Central Public School
Elementary: PublicRainham Central School
Elementary: PublicOneida Central Public School
Elementary: PublicJ L Mitchener Public School
Elementary: PublicRiver Heights School
Elementary: PublicDunnville Secondary School
Secondary: PublicHagersville Secondary School
Secondary: PublicCayuga Secondary School
Secondary: PublicMcKinnon Park Secondary School
Secondary: PublicSaltfleet High School
Secondary: PublicBishop Ryan Catholic Secondary School
Secondary: Catholic-
Centennial Park
98 Robinson Rd (Main St. W.), Dunnville ON N1A 2W1 16km -
Wingfield Park
Dunnville ON 17.09km -
K9 Fun Zone
5285 Hwy 6, Caledonia ON N3W 1Z9 17.37km
-
CIBC Branch with ATM
22 Talbot St, Cayuga ON N0A 1E0 2.85km -
CIBC
4 Main St E, Selkirk ON N0A 1P0 13.64km -
TD Bank Financial Group
202 George St, Dunnville ON N1A 2T4 16.61km
















