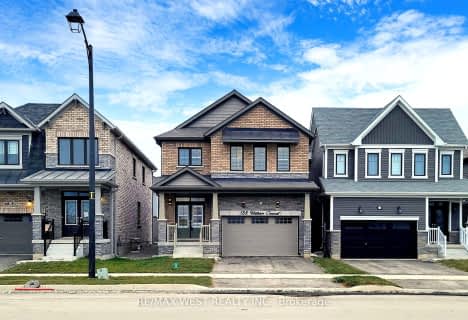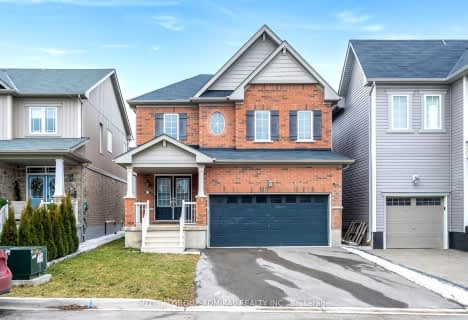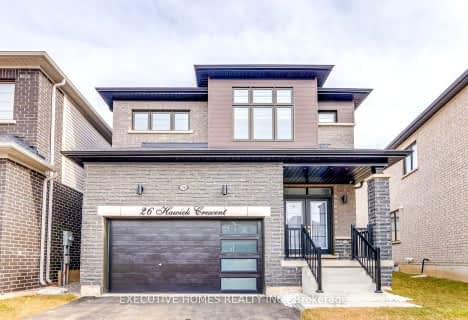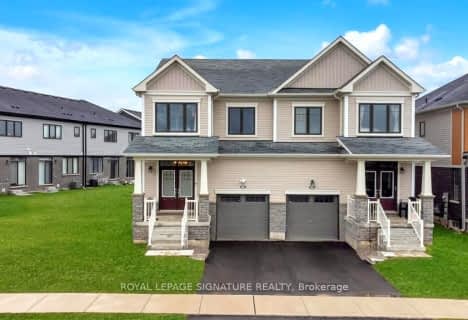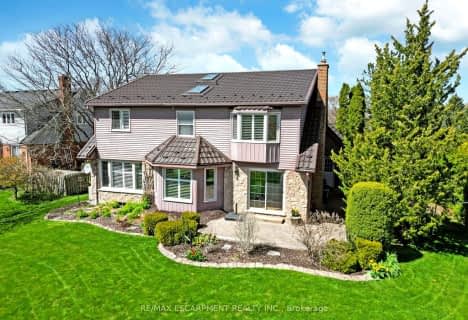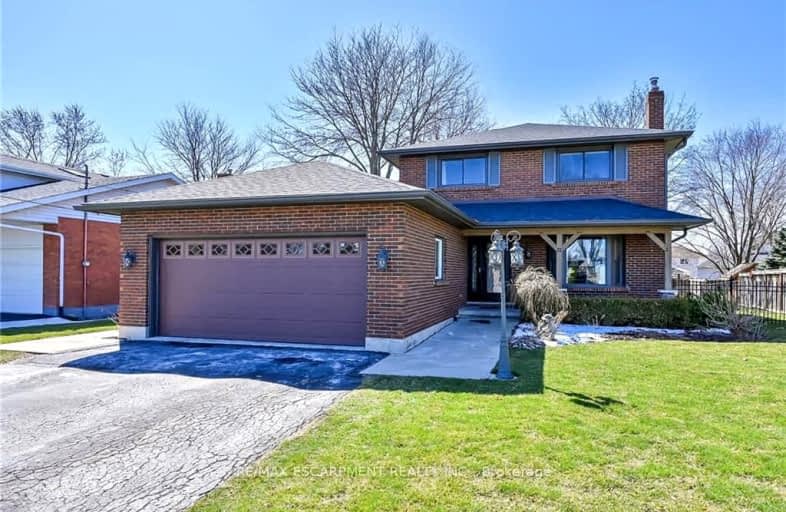
Somewhat Walkable
- Some errands can be accomplished on foot.
Somewhat Bikeable
- Most errands require a car.

St. Patrick's School
Elementary: CatholicOneida Central Public School
Elementary: PublicCaledonia Centennial Public School
Elementary: PublicNotre Dame Catholic Elementary School
Elementary: CatholicMount Hope Public School
Elementary: PublicRiver Heights School
Elementary: PublicHagersville Secondary School
Secondary: PublicCayuga Secondary School
Secondary: PublicMcKinnon Park Secondary School
Secondary: PublicBishop Tonnos Catholic Secondary School
Secondary: CatholicAncaster High School
Secondary: PublicSt. Thomas More Catholic Secondary School
Secondary: Catholic-
The Argyle St Grill
345 Argyle Street S, Caledonia, ON N3W 2L7 0.45km -
J&A's Bar
9300 Airport Rd, Hamilton, ON L0R 1W0 11.4km -
Bobbie's Bar & Grill
2965 Homestead Drive, Mount Hope, ON L0R 1W0 11.74km
-
Collabria Cafe
282 Argyle Street S, Haldimand, ON N3W 1K7 0.54km -
Tim Hortons
360 Argyle Street S, Caledonia, ON N3W 1K8 0.57km -
McDonald's
282 Argyle Street S, Caledonia, ON N3W 1K7 0.6km
-
GoodLife Fitness
1096 Wilson Street W, Ancaster, ON L9G 3K9 15.48km -
Orangetheory Fitness Ancaster
1191 Wilson St West, Ste 3, Ancaster, ON L9G 3K9 15.44km -
GoodLife Fitness
1550 Upper James Street, Hamilton, ON L9B 2L6 16.44km
-
People's PharmaChoice
30 Rymal Road E, Unit 4, Hamilton, ON L9B 1T7 16.35km -
Rymal Gage Pharmacy
153 - 905 Rymal Rd E, Hamilton, ON L8W 3M2 16.98km -
Shoppers Drug Mart
1300 Garth Street, Hamilton, ON L9C 4L7 17.93km
-
Little Caesars Pizza
351 ARGYLE ST S, CALEDONIA, ON N3W 1K8 0.42km -
Pizza Pizza
345 Argyle Street S, Caledonia, ON N3W 1L8 0.43km -
Subway Restaurants
345 Argyle Street South, Caledonia, ON N3W 1L8 0.43km
-
Upper James Square
1508 Upper James Street, Hamilton, ON L9B 1K3 16.79km -
Ancaster Town Plaza
73 Wilson Street W, Hamilton, ON L9G 1N1 17.03km -
CF Lime Ridge
999 Upper Wentworth Street, Hamilton, ON L9A 4X5 18.83km
-
Zehrs
322 Argyle Street S, Caledonia, ON N3W 1K8 0.56km -
Fresh Cut Fries
Argyle Street, Caledonia, ON 1.34km -
Food Basics
201 Argyle Street N, Unit 187, Caledonia, ON N3W 1K9 1.97km
-
Liquor Control Board of Ontario
233 Dundurn Street S, Hamilton, ON L8P 4K8 21.93km -
LCBO
1149 Barton Street E, Hamilton, ON L8H 2V2 24.17km -
The Beer Store
396 Elizabeth St, Burlington, ON L7R 2L6 32.07km
-
Barbecues Galore
1-3100 Harvester Road, Burlington, ON L7N 3W8 34.71km -
Norfolk Fireplace & Vac
Simcoe, ON N3Y 2N3 37.88km -
Camo Gas Repair
457 Fitch Street, Welland, ON L3C 4W7 56.36km
-
Cineplex Cinemas- Ancaster
771 Golf Links Road, Ancaster, ON L9G 3K9 18.19km -
Cineplex Cinemas Hamilton Mountain
795 Paramount Dr, Hamilton, ON L8J 0B4 18.98km -
Starlite Drive In Theatre
59 Green Mountain Road E, Stoney Creek, ON L8J 2W3 22.44km
-
Hamilton Public Library
100 Mohawk Road W, Hamilton, ON L9C 1W1 19.48km -
H.G. Thode Library
1280 Main Street W, Hamilton, ON L8S 22.08km -
Mills Memorial Library
1280 Main Street W, Hamilton, ON L8S 4L8 22.33km
-
St Peter's Residence
125 Av Redfern, Hamilton, ON L9C 7W9 19.9km -
Juravinski Cancer Centre
699 Concession Street, Hamilton, ON L8V 5C2 21.74km -
Juravinski Hospital
711 Concession Street, Hamilton, ON L8V 5C2 21.74km
-
York Park
Ontario 7.82km -
Binbrook Conservation Area
ON 11.46km -
James Smith Park
Garner Rd. W., Ancaster ON L9G 5E4 15.29km
-
Meridian Credit Union ATM
1100 Wilson St W, Ancaster ON L9G 3K9 15.34km -
RBC Data Centre
75 Southgate Dr, Guelph ON 15.79km -
Scotiabank
1550 Upper James St (Rymal Rd. W.), Hamilton ON L9B 2L6 16.43km





