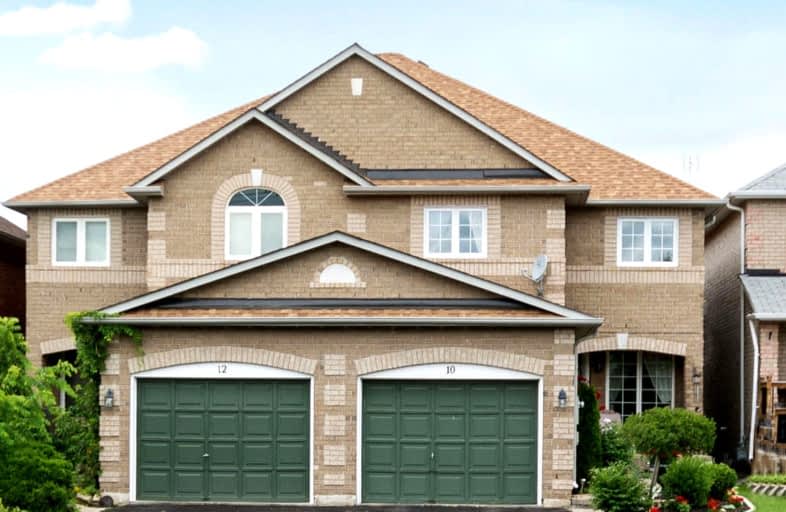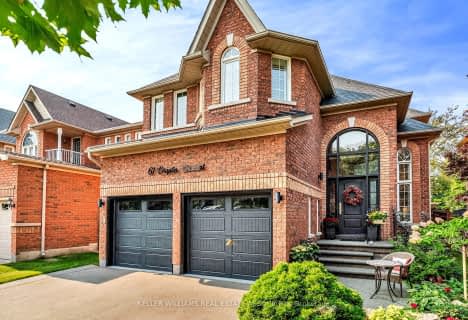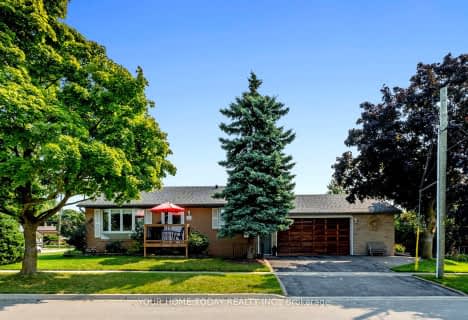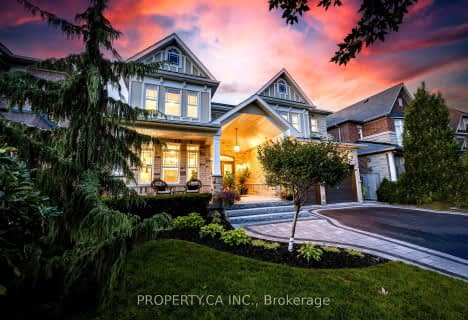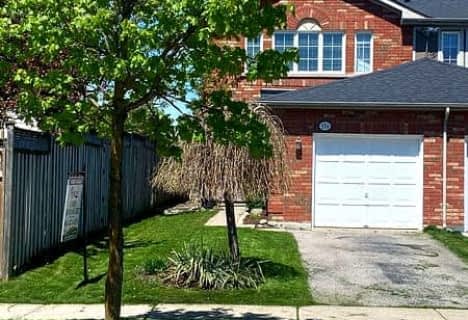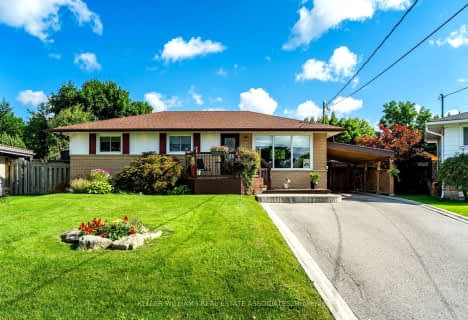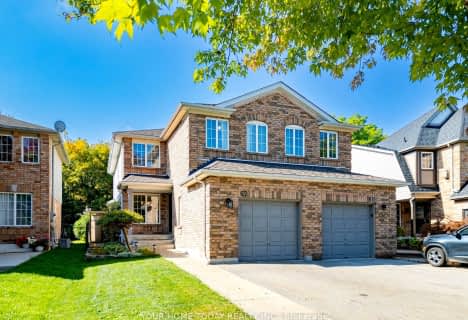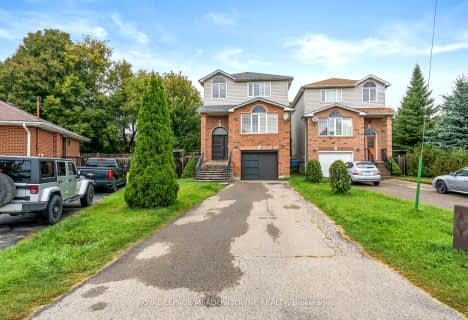Very Walkable
- Most errands can be accomplished on foot.
Bikeable
- Some errands can be accomplished on bike.

Harrison Public School
Elementary: PublicGlen Williams Public School
Elementary: PublicPark Public School
Elementary: PublicSt Francis of Assisi Separate School
Elementary: CatholicHoly Cross Catholic School
Elementary: CatholicCentennial Middle School
Elementary: PublicJean Augustine Secondary School
Secondary: PublicGary Allan High School - Halton Hills
Secondary: PublicParkholme School
Secondary: PublicChrist the King Catholic Secondary School
Secondary: CatholicGeorgetown District High School
Secondary: PublicSt Edmund Campion Secondary School
Secondary: Catholic-
Prospect Park
30 Park Ave, Acton ON L7J 1Y5 11.2km -
Wexford Park
11.76km -
Tobias Mason Park
3200 Cactus Gate, Mississauga ON L5N 8L6 12.57km
-
TD Bank Financial Group
9435 Mississauga Rd, Brampton ON L6X 0Z8 8.14km -
TD Canada Trust ATM
252 Queen St E, Acton ON L7J 1P6 9.6km -
TD Bank Financial Group
252 Queen St E, Acton ON L7J 1P6 9.64km
- 4 bath
- 4 bed
- 2000 sqft
14 Standish Street, Halton Hills, Ontario • L7G 5V6 • Georgetown
- 2 bath
- 3 bed
- 1100 sqft
162 Prince Charles Drive, Halton Hills, Ontario • L7G 3W2 • Georgetown
