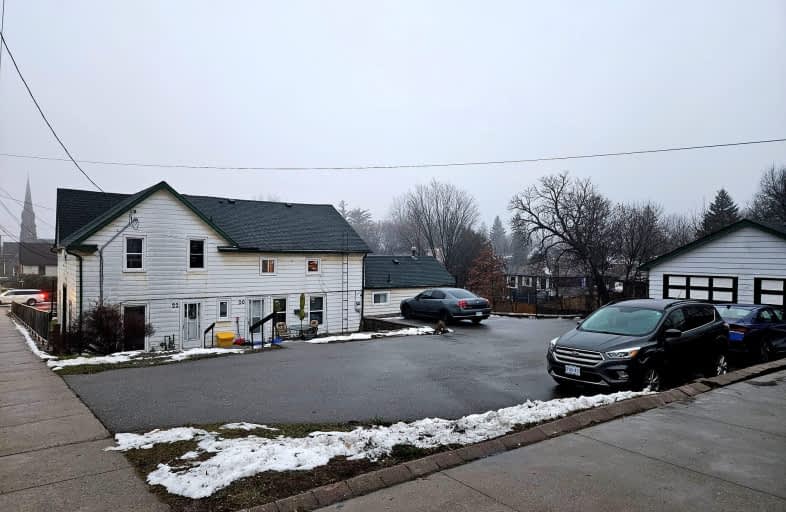Very Walkable
- Most errands can be accomplished on foot.
Somewhat Bikeable
- Most errands require a car.

Joseph Gibbons Public School
Elementary: PublicHarrison Public School
Elementary: PublicGlen Williams Public School
Elementary: PublicPark Public School
Elementary: PublicStewarttown Middle School
Elementary: PublicHoly Cross Catholic School
Elementary: CatholicJean Augustine Secondary School
Secondary: PublicGary Allan High School - Halton Hills
Secondary: PublicActon District High School
Secondary: PublicChrist the King Catholic Secondary School
Secondary: CatholicGeorgetown District High School
Secondary: PublicSt Edmund Campion Secondary School
Secondary: Catholic-
Andrew Mccandles
500 Elbern Markell Dr, Brampton ON L6X 5L3 8.68km -
Tobias Mason Park
3200 Cactus Gate, Mississauga ON L5N 8L6 13.55km -
Sid Manser Park
Hallstone Rd (Creditview Road), Brampton ON 13.75km
-
TD Canada Trust ATM
252 Queen St E, Acton ON L7J 1P6 8.35km -
Scotiabank
36 Mill St E, Acton ON L7J 1H2 9.17km -
TD Canada Trust Branch and ATM
9435 Mississauga Rd, Brampton ON L6X 0Z8 9.41km









