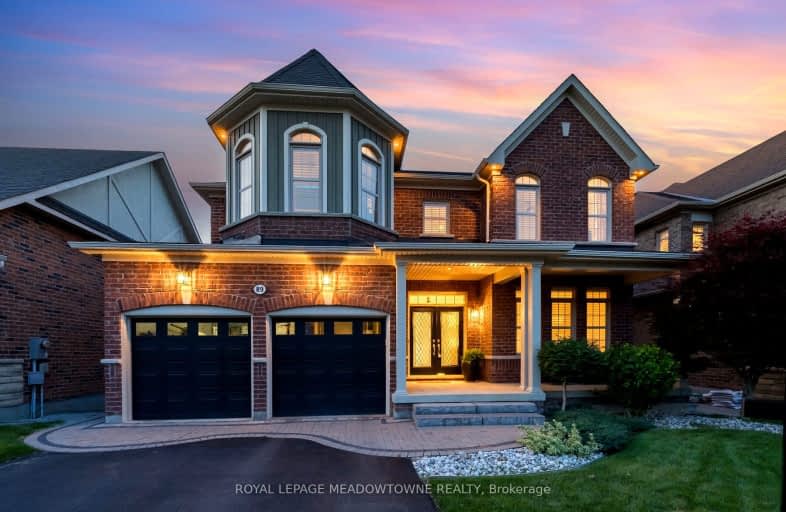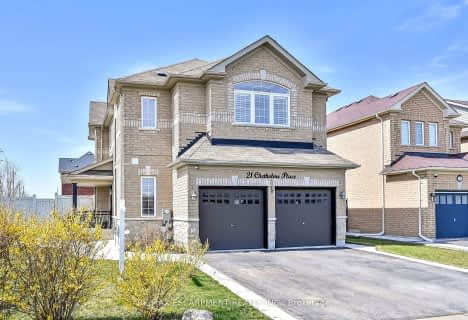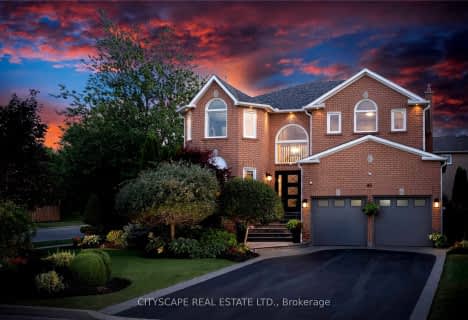Car-Dependent
- Most errands require a car.
Somewhat Bikeable
- Almost all errands require a car.

ÉÉC du Sacré-Coeur-Georgetown
Elementary: CatholicHarrison Public School
Elementary: PublicSt Francis of Assisi Separate School
Elementary: CatholicCentennial Middle School
Elementary: PublicSilver Creek Public School
Elementary: PublicSt Brigid School
Elementary: CatholicJean Augustine Secondary School
Secondary: PublicGary Allan High School - Halton Hills
Secondary: PublicParkholme School
Secondary: PublicChrist the King Catholic Secondary School
Secondary: CatholicGeorgetown District High School
Secondary: PublicSt Edmund Campion Secondary School
Secondary: Catholic-
Silver Creek Conservation Area
13500 Fallbrook Trail, Halton Hills ON 8.23km -
Major William Sharpe Park
Brampton ON 9.79km -
Trudeau Park
12.73km
-
Scotiabank
333 Mountainview Rd S, Georgetown ON L7G 6E8 1.93km -
CoinFlip Bitcoin ATM
64 Main St S, Georgetown ON L7G 3G3 2.48km -
BMO Bank of Montreal
9505 Mississauga Rd (Williams Pkwy), Brampton ON L6X 0Z8 7.28km
- 6 bath
- 5 bed
- 3000 sqft
73 Wildflower Lane, Halton Hills, Ontario • L7G 0M4 • Georgetown
- 4 bath
- 4 bed
- 3000 sqft
46 Grist Mill Drive, Halton Hills, Ontario • L7G 6C1 • Georgetown
- 5 bath
- 5 bed
- 2500 sqft
33 Chaplin Crescent, Halton Hills, Ontario • L7G 5Y4 • Georgetown
- 5 bath
- 4 bed
- 2500 sqft
159 Morningside Drive, Halton Hills, Ontario • L7G 0M3 • Georgetown





















