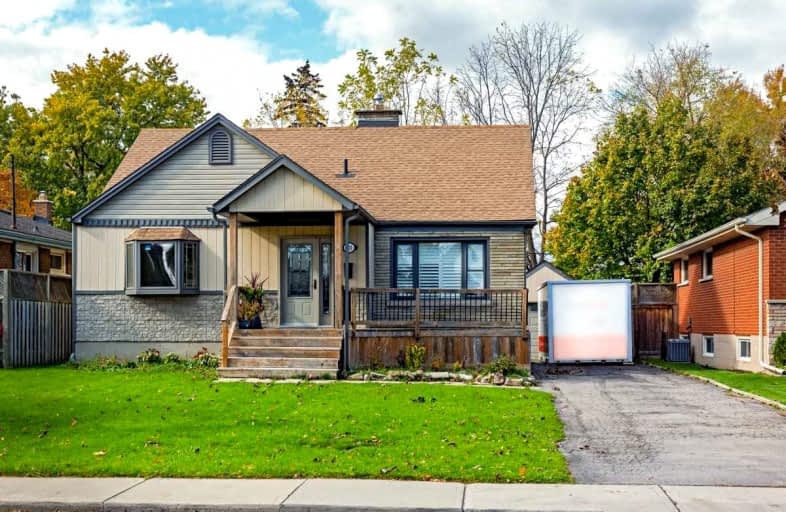
3D Walkthrough

Buchanan Park School
Elementary: Public
1.63 km
Ridgemount Junior Public School
Elementary: Public
0.24 km
Pauline Johnson Public School
Elementary: Public
0.64 km
Norwood Park Elementary School
Elementary: Public
0.76 km
St. Michael Catholic Elementary School
Elementary: Catholic
0.23 km
Sts. Peter and Paul Catholic Elementary School
Elementary: Catholic
1.61 km
Turning Point School
Secondary: Public
3.46 km
Vincent Massey/James Street
Secondary: Public
2.81 km
St. Charles Catholic Adult Secondary School
Secondary: Catholic
1.70 km
Cathedral High School
Secondary: Catholic
3.61 km
Westmount Secondary School
Secondary: Public
1.57 km
St. Jean de Brebeuf Catholic Secondary School
Secondary: Catholic
2.61 km













