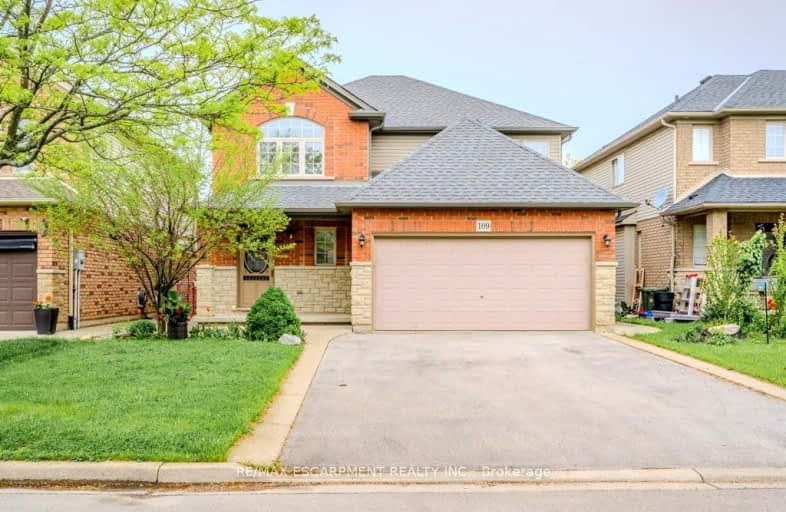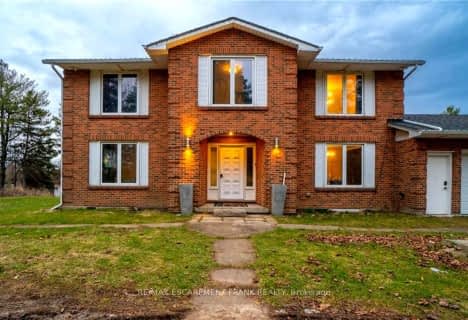Car-Dependent
- Most errands require a car.
No Nearby Transit
- Almost all errands require a car.
Somewhat Bikeable
- Most errands require a car.

École élémentaire Michaëlle Jean Elementary School
Elementary: PublicOur Lady of the Assumption Catholic Elementary School
Elementary: CatholicSt. Mark Catholic Elementary School
Elementary: CatholicGatestone Elementary Public School
Elementary: PublicSt. Matthew Catholic Elementary School
Elementary: CatholicBellmoore Public School
Elementary: PublicÉSAC Mère-Teresa
Secondary: CatholicNora Henderson Secondary School
Secondary: PublicGlendale Secondary School
Secondary: PublicSaltfleet High School
Secondary: PublicSt. Jean de Brebeuf Catholic Secondary School
Secondary: CatholicBishop Ryan Catholic Secondary School
Secondary: Catholic-
Branthaven Fairgrounds
222 Fall Fair Way, Ontario 0.94km -
Eringate Park
Stoney Creek ON 6.58km -
Heritage Green Leash Free Dog Park
Stoney Creek ON 8.39km
-
CIBC
3011 Hwy 56 (Binbrook Road), Hamilton ON L0R 1C0 0.46km -
CIBC
2140 Rymal Rd E, Hamilton ON L0R 1P0 6.01km -
President's Choice Financial ATM
21 Upper Centennial Pky S, Stoney Creek ON L8J 3W2 6.18km










