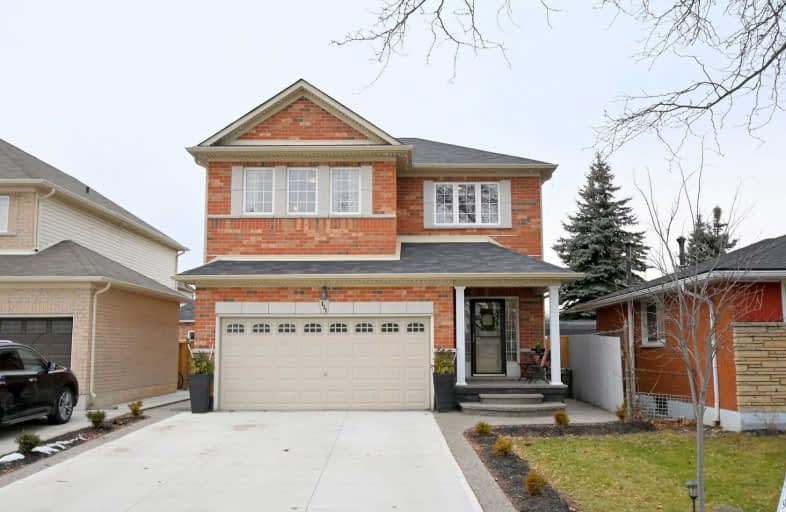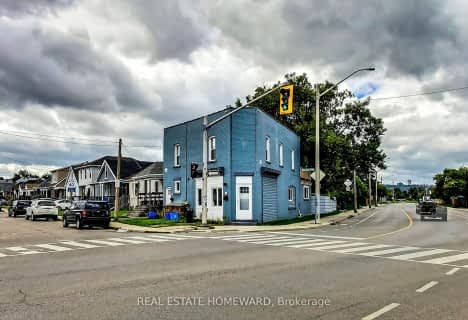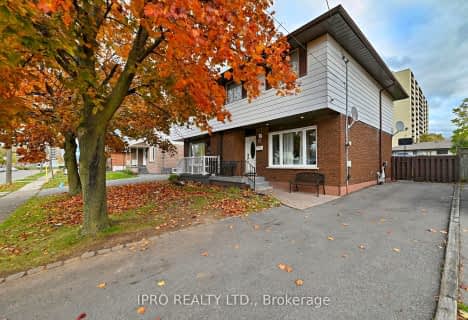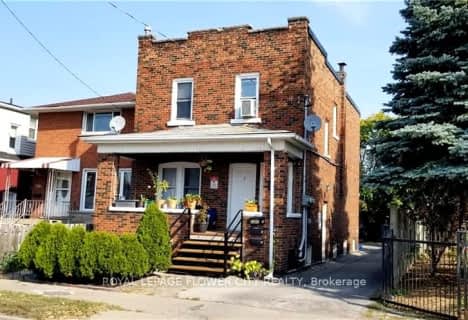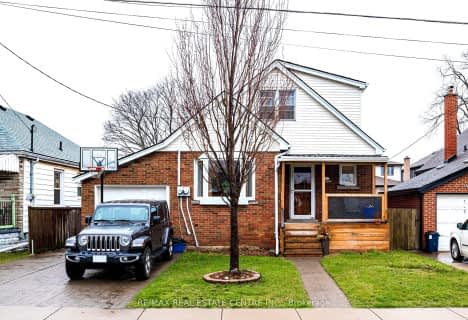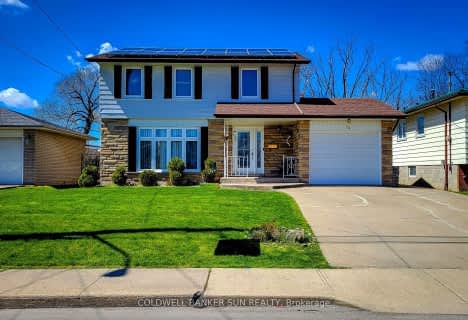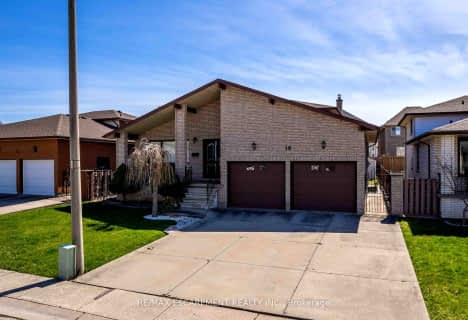
Sir Isaac Brock Junior Public School
Elementary: Public
1.09 km
Green Acres School
Elementary: Public
1.68 km
Glen Echo Junior Public School
Elementary: Public
1.10 km
Glen Brae Middle School
Elementary: Public
0.94 km
St. David Catholic Elementary School
Elementary: Catholic
1.12 km
Hillcrest Elementary Public School
Elementary: Public
0.73 km
Delta Secondary School
Secondary: Public
3.44 km
Glendale Secondary School
Secondary: Public
1.23 km
Sir Winston Churchill Secondary School
Secondary: Public
1.87 km
Sherwood Secondary School
Secondary: Public
4.18 km
Saltfleet High School
Secondary: Public
5.72 km
Cardinal Newman Catholic Secondary School
Secondary: Catholic
2.61 km
