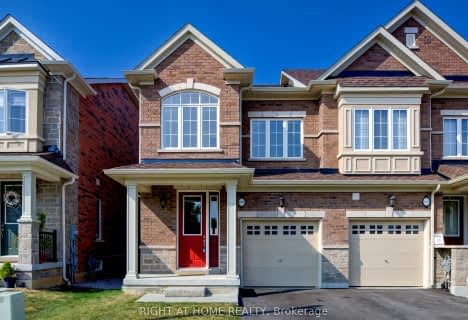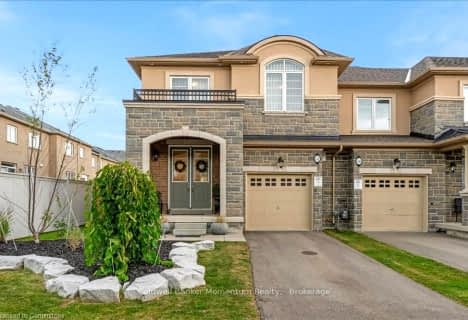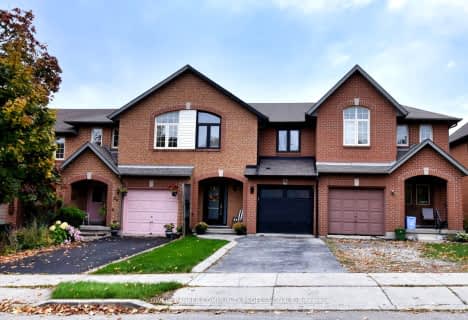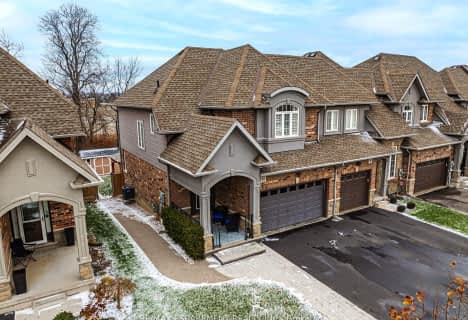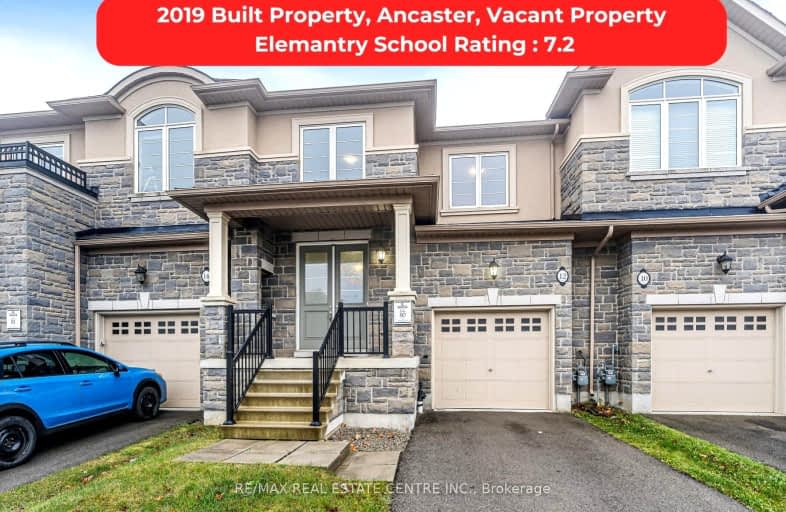
Car-Dependent
- Almost all errands require a car.
Some Transit
- Most errands require a car.
Somewhat Bikeable
- Most errands require a car.

Tiffany Hills Elementary Public School
Elementary: PublicSt. Vincent de Paul Catholic Elementary School
Elementary: CatholicGordon Price School
Elementary: PublicHoly Name of Mary Catholic Elementary School
Elementary: CatholicImmaculate Conception Catholic Elementary School
Elementary: CatholicSt. Thérèse of Lisieux Catholic Elementary School
Elementary: CatholicSt. Mary Catholic Secondary School
Secondary: CatholicSir Allan MacNab Secondary School
Secondary: PublicBishop Tonnos Catholic Secondary School
Secondary: CatholicWestdale Secondary School
Secondary: PublicWestmount Secondary School
Secondary: PublicSt. Thomas More Catholic Secondary School
Secondary: Catholic-
Gilkson Park
Gemini Dr, Hamilton ON 2.08km -
Gourley Park
Hamilton ON 2.99km -
William Connell City-Wide Park
1086 W 5th St, Hamilton ON L9B 1J6 3.15km
-
CIBC
919 Upper Paradise Rd, Hamilton ON L9B 2M9 1.52km -
BMO Bank of Montreal
10 Legend Crt, Ancaster ON L9K 1J3 2.15km -
TD Canada Trust ATM
977 Golflinks Rd, Ancaster ON L9K 1K1 2.17km


