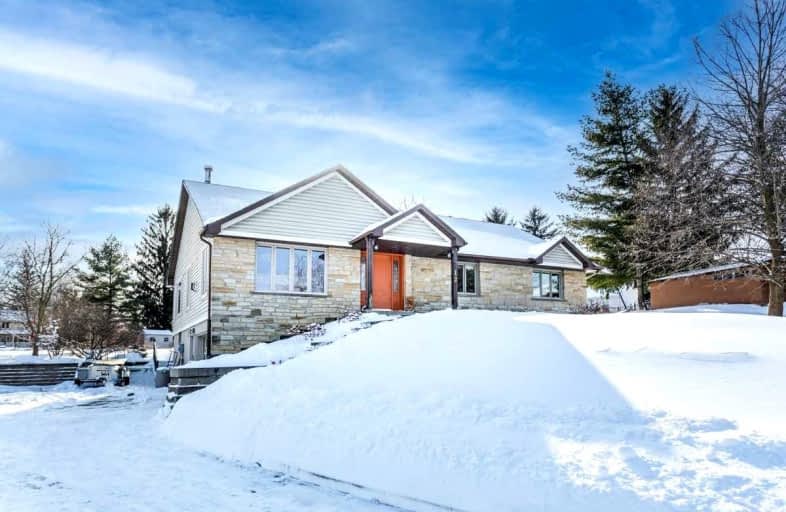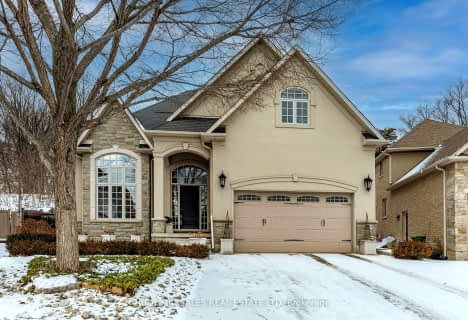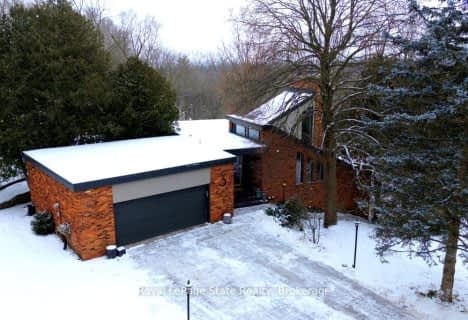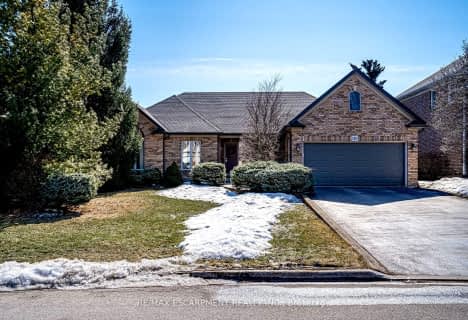
Spencer Valley Public School
Elementary: Public
1.54 km
St. Augustine Catholic Elementary School
Elementary: Catholic
3.22 km
St. Bernadette Catholic Elementary School
Elementary: Catholic
2.57 km
Dundana Public School
Elementary: Public
4.05 km
Dundas Central Public School
Elementary: Public
3.05 km
Sir William Osler Elementary School
Elementary: Public
2.32 km
Dundas Valley Secondary School
Secondary: Public
2.45 km
St. Mary Catholic Secondary School
Secondary: Catholic
5.97 km
Sir Allan MacNab Secondary School
Secondary: Public
7.61 km
Bishop Tonnos Catholic Secondary School
Secondary: Catholic
8.20 km
Ancaster High School
Secondary: Public
6.69 km
Westdale Secondary School
Secondary: Public
7.81 km














