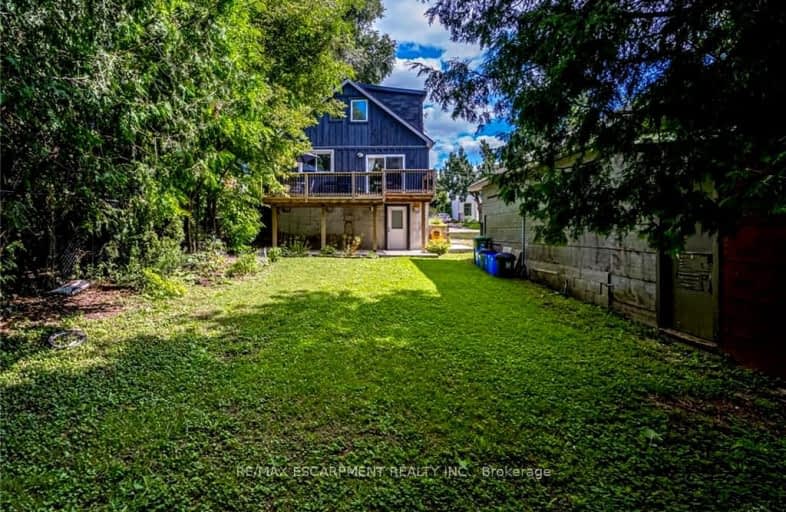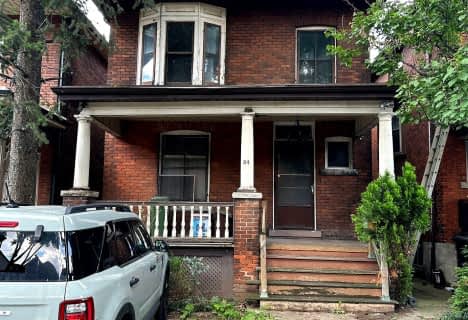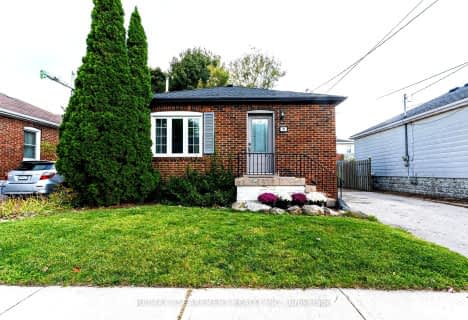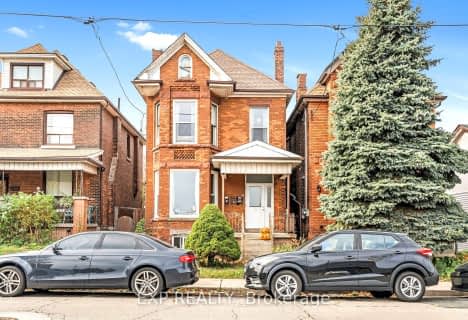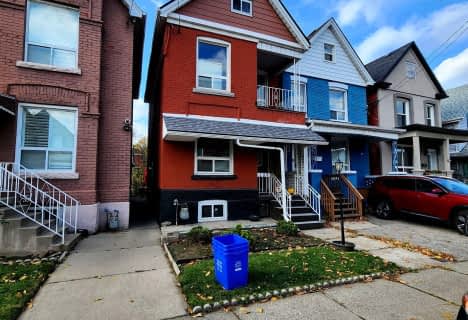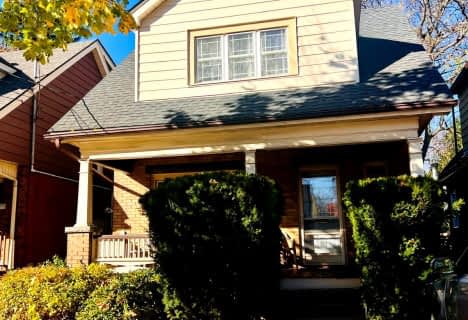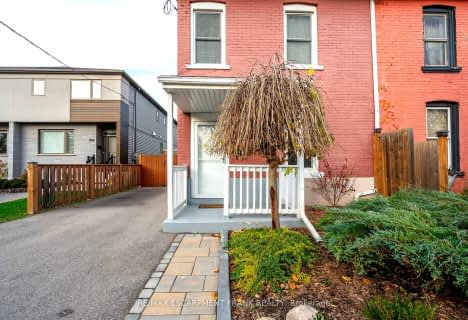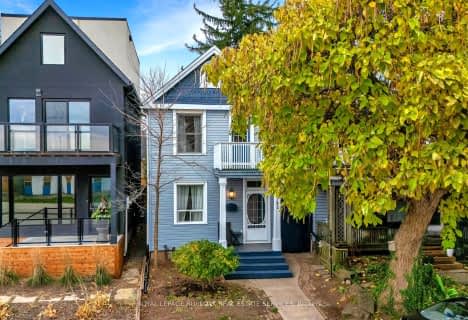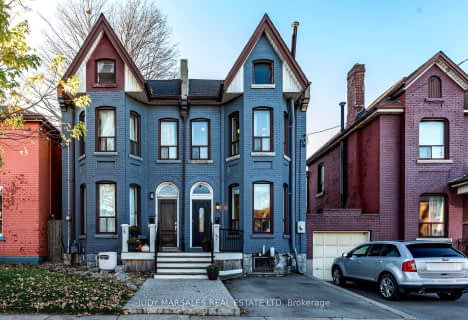Very Walkable
- Most errands can be accomplished on foot.
Good Transit
- Some errands can be accomplished by public transportation.
Biker's Paradise
- Daily errands do not require a car.

École élémentaire Georges-P-Vanier
Elementary: PublicStrathcona Junior Public School
Elementary: PublicHess Street Junior Public School
Elementary: PublicRyerson Middle School
Elementary: PublicSt. Joseph Catholic Elementary School
Elementary: CatholicEarl Kitchener Junior Public School
Elementary: PublicKing William Alter Ed Secondary School
Secondary: PublicTurning Point School
Secondary: PublicÉcole secondaire Georges-P-Vanier
Secondary: PublicSt. Charles Catholic Adult Secondary School
Secondary: CatholicSir John A Macdonald Secondary School
Secondary: PublicWestdale Secondary School
Secondary: Public-
Bayfront Park
325 Bay St N (at Strachan St W), Hamilton ON L8L 1M5 1.62km -
City Hall Parkette
Bay & Hunter, Hamilton ON 1.65km -
Durand Park
250 Park St S (Park and Charlton), Hamilton ON 2.08km
-
RBC Royal Bank
65 Locke St S (at Main), Hamilton ON L8P 4A3 0.95km -
Scotiabank
201 St Andrews Dr, Hamilton ON L8K 5K2 1.86km -
Laurentian Bank of Canada
2 King St W, Hamilton ON L8P 1A1 1.94km
