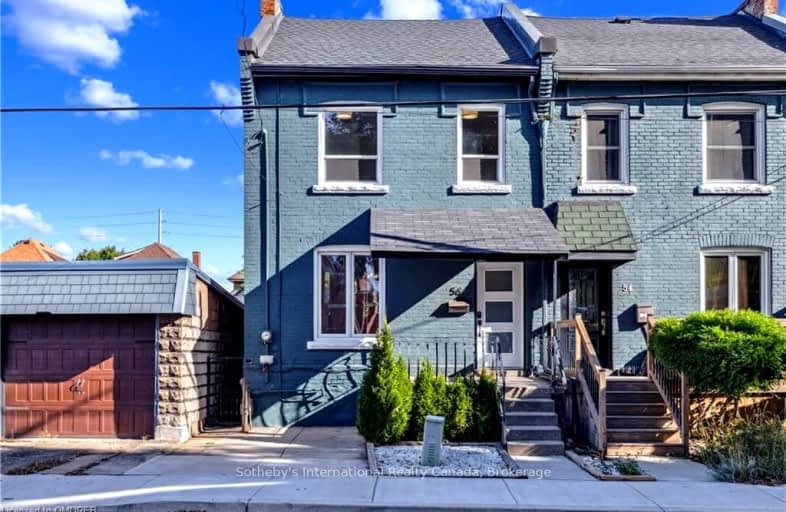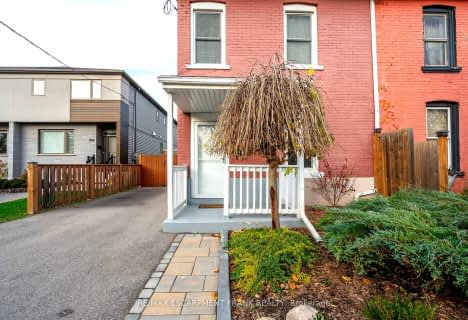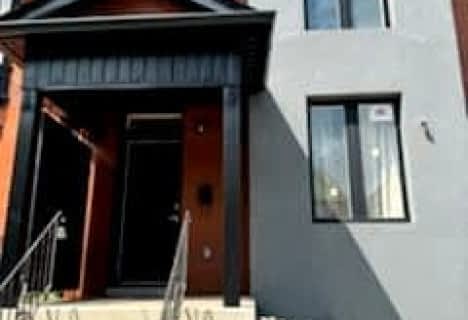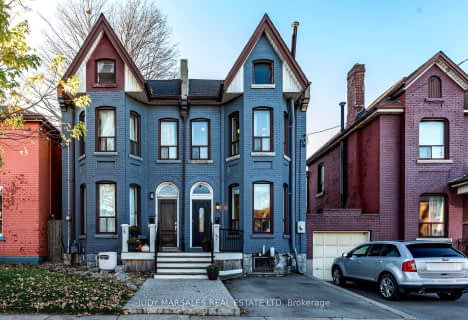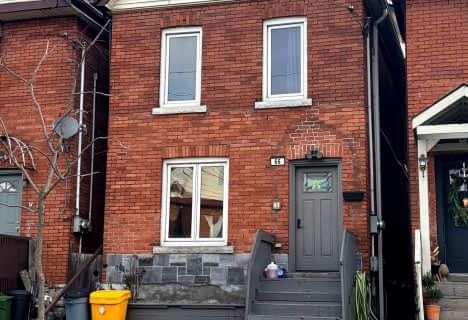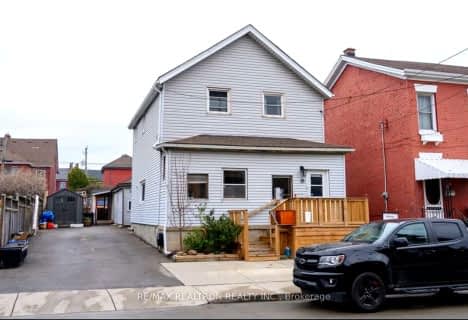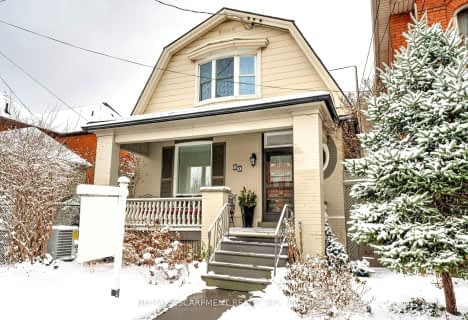Walker's Paradise
- Daily errands do not require a car.
97
/100
Excellent Transit
- Most errands can be accomplished by public transportation.
79
/100
Biker's Paradise
- Daily errands do not require a car.
91
/100

Central Junior Public School
Elementary: Public
1.23 km
Hess Street Junior Public School
Elementary: Public
0.58 km
St. Lawrence Catholic Elementary School
Elementary: Catholic
0.94 km
Bennetto Elementary School
Elementary: Public
0.66 km
Dr. J. Edgar Davey (New) Elementary Public School
Elementary: Public
0.98 km
Queen Victoria Elementary Public School
Elementary: Public
1.78 km
King William Alter Ed Secondary School
Secondary: Public
1.18 km
Turning Point School
Secondary: Public
1.17 km
École secondaire Georges-P-Vanier
Secondary: Public
2.11 km
St. Charles Catholic Adult Secondary School
Secondary: Catholic
2.94 km
Sir John A Macdonald Secondary School
Secondary: Public
0.51 km
Cathedral High School
Secondary: Catholic
1.85 km
-
Bayfront Park
325 Bay St N (at Strachan St W), Hamilton ON L8L 1M5 0.37km -
Eastwood Park
111 Burlington St E (Burlington and Mary), Hamilton ON 1.4km -
Wellington Square
351 King St W, Hamilton ON L9H 1W8 1.41km
-
Desjardins Credit Union
2 King St W, Hamilton ON L8P 1A1 0.81km -
BMO Bank of Montreal
50 Bay St S (at Main St W), Hamilton ON L8P 4V9 1.02km -
Tandia
75 James St S, Hamilton ON L8P 2Y9 1.08km
