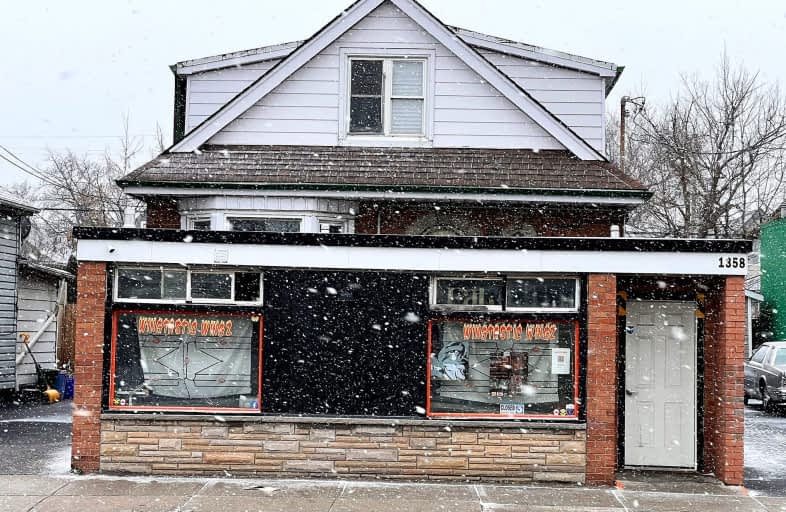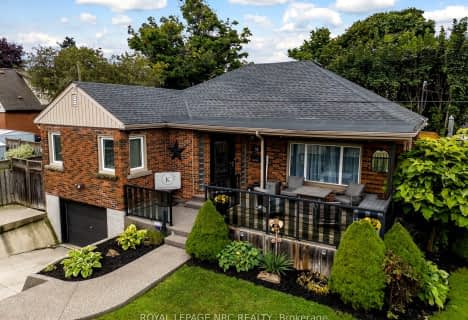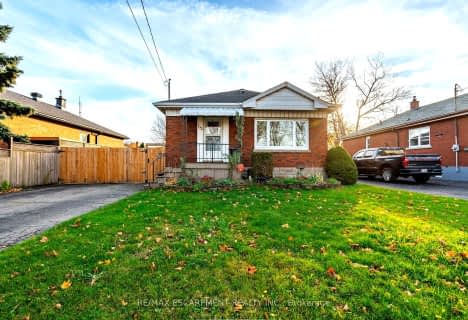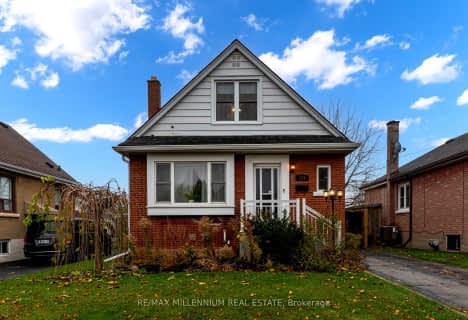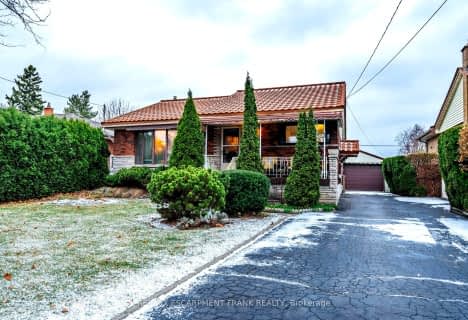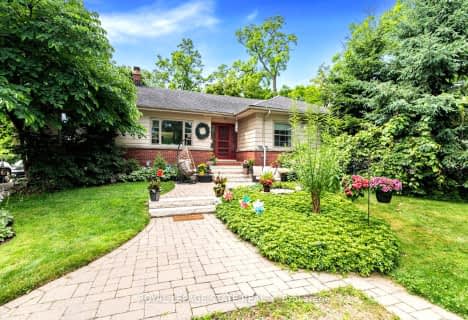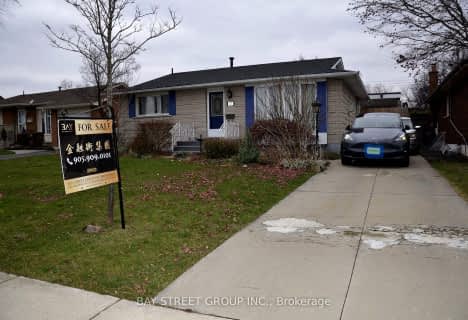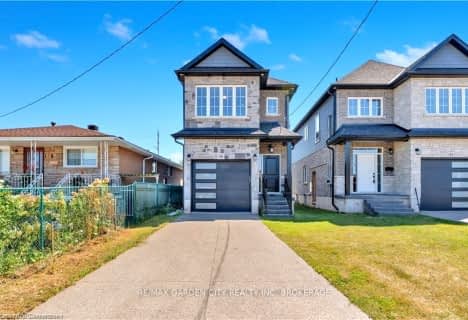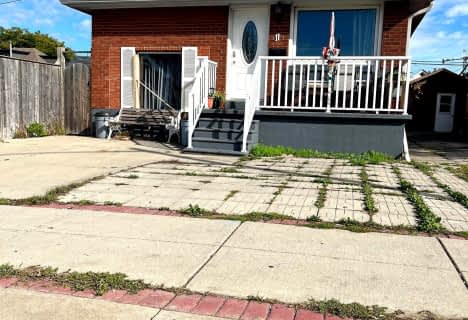Very Walkable
- Most errands can be accomplished on foot.
Good Transit
- Some errands can be accomplished by public transportation.
Bikeable
- Some errands can be accomplished on bike.

Parkdale School
Elementary: PublicA M Cunningham Junior Public School
Elementary: PublicHoly Name of Jesus Catholic Elementary School
Elementary: CatholicMemorial (City) School
Elementary: PublicW H Ballard Public School
Elementary: PublicQueen Mary Public School
Elementary: PublicVincent Massey/James Street
Secondary: PublicÉSAC Mère-Teresa
Secondary: CatholicDelta Secondary School
Secondary: PublicGlendale Secondary School
Secondary: PublicSir Winston Churchill Secondary School
Secondary: PublicSherwood Secondary School
Secondary: Public-
Andrew Warburton Memorial Park
Cope St, Hamilton ON 0.45km -
Powell Park
134 Stirton St, Hamilton ON 2.98km -
Myrtle Park
Myrtle Ave (Delaware St), Hamilton ON 3.6km
-
TD Bank Financial Group
1311 Barton St E (Kenilworth Ave N), Hamilton ON L8H 2V4 0.15km -
BMO Bank of Montreal
126 Queenston Rd, Hamilton ON L8K 1G4 1.58km -
TD Canada Trust ATM
1900 King St E, Hamilton ON L8K 1W1 1.98km
- 2 bath
- 3 bed
- 700 sqft
1053 Fennell Avenue East, Hamilton, Ontario • L8T 1R7 • Hampton Heights
- 3 bath
- 3 bed
- 1500 sqft
2 Mountain Brow Boulevard, Hamilton, Ontario • L8T 1A3 • Sunninghill
