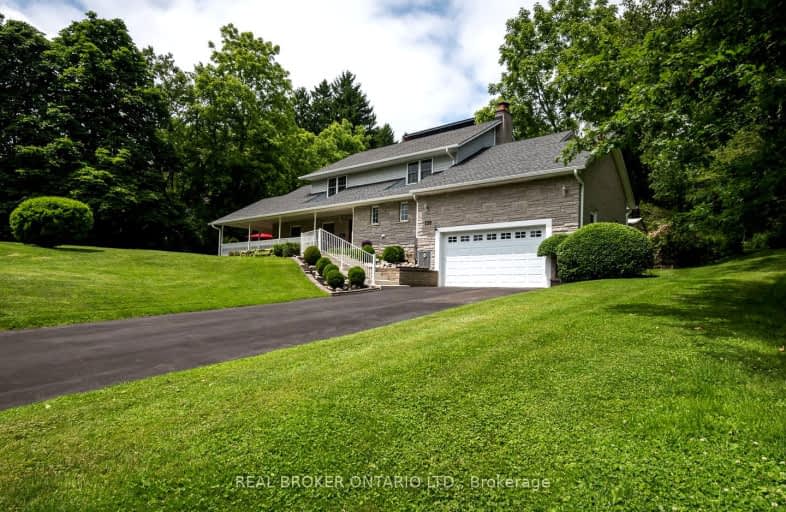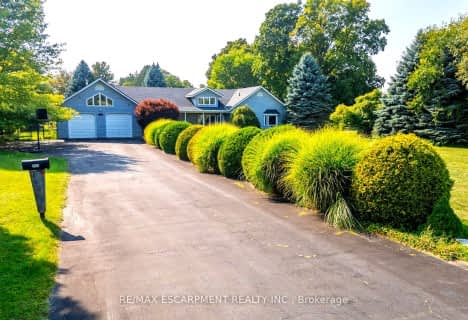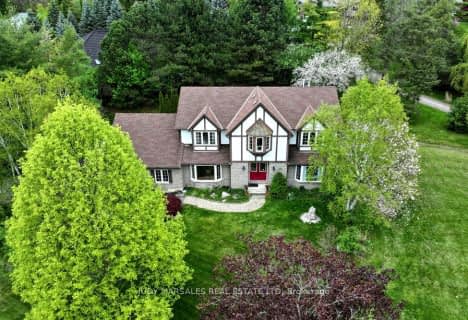Car-Dependent
- Almost all errands require a car.
Some Transit
- Most errands require a car.
Somewhat Bikeable
- Almost all errands require a car.

Spencer Valley Public School
Elementary: PublicSt. Augustine Catholic Elementary School
Elementary: CatholicSt. Bernadette Catholic Elementary School
Elementary: CatholicDundana Public School
Elementary: PublicDundas Central Public School
Elementary: PublicSir William Osler Elementary School
Elementary: PublicDundas Valley Secondary School
Secondary: PublicSt. Mary Catholic Secondary School
Secondary: CatholicSir Allan MacNab Secondary School
Secondary: PublicBishop Tonnos Catholic Secondary School
Secondary: CatholicAncaster High School
Secondary: PublicWestdale Secondary School
Secondary: Public-
Winchester Arms
120 King Street W, Dundas, ON L9H 1V2 2.54km -
Collins Brewhouse
33 King Street W, Dundas, ON L9H 1T5 2.85km -
Thirsty Cactus Cantina & Grill
2 King Street E, Dundas, ON L9H 1B8 2.98km
-
Cafe Domestiique
102 King Street W, Hamilton, ON L9H 1T9 2.64km -
Starbucks
46 King Street W, Dundas, ON L9K 1L5 2.78km -
Detour Cafe
41 King Street W, Dundas, ON L9H 1T7 2.82km
-
Crunch Fitness
1685 Main Street W, Hamilton, ON L8S 1G5 4.74km -
Gravity Climbing Gym
70 Frid Street, Hamilton, ON L8P 4M4 7.92km -
Crunch Fitness
50 Horseshoe Crescent, Hamilton, ON L8B 0Y2 7.83km
-
Shoppers Drug Mart
1341 Main Street W, Hamilton, ON L8S 1C6 5.87km -
Sobey’s
977 Golf Links Road, Hamilton, ON L9K 1K1 6.04km -
Shoppers Drug Mart
1300 Garth Street, Hamilton, ON L9C 4L7 8.64km
-
The Bean Ladies
370 Mill St, Rear Unit B, Dundas, ON L9H 2M1 1.45km -
A-1 pizza centre
2 Castlewood Boulevard, Hamilton, ON L9H 7M8 1.49km -
Assante Wealth Management
252 King Street W, Dundas, ON L9H 1V9 2.02km
-
Ancaster Town Plaza
73 Wilson Street W, Hamilton, ON L9G 1N1 5.84km -
Upper James Square
1508 Upper James Street, Hamilton, ON L9B 1K3 10.61km -
Canadian Tire
119 Osler Drive, Dundas, ON L9H 6X4 4.17km
-
M&M Food Market
101 Osler Drive, Unit 140, Dundas, ON L9H 4H4 3.95km -
Fortinos
1579 Main Street W, Hamilton, ON L8S 1E6 5.14km -
Sobeys
977 Golf Links Road, Ancaster, ON L9K 1K1 5.9km
-
Liquor Control Board of Ontario
233 Dundurn Street S, Hamilton, ON L8P 4K8 8.19km -
LCBO
1149 Barton Street E, Hamilton, ON L8H 2V2 14.43km -
The Beer Store
396 Elizabeth St, Burlington, ON L7R 2L6 16.91km
-
Shell Canada Products
1580 Main Street W, Hamilton, ON L8S 1E9 5.15km -
Costco Gasoline
100 Legend Ct, Hamilton, ON L9K 1J3 5.56km -
Shell Select
10 Legend Crt, Ancaster, ON L9K 1J3 5.84km
-
Cineplex Cinemas Ancaster
771 Golf Links Road, Ancaster, ON L9G 3K9 5.55km -
The Westdale
1014 King Street West, Hamilton, ON L8S 1L4 6.87km -
Staircase Cafe Theatre
27 Dundurn Street N, Hamilton, ON L8R 3C9 8.3km
-
H.G. Thode Library
1280 Main Street W, Hamilton, ON L8S 5.53km -
Health Sciences Library, McMaster University
1280 Main Street, Hamilton, ON L8S 4K1 5.8km -
Mills Memorial Library
1280 Main Street W, Hamilton, ON L8S 4L8 5.9km
-
McMaster Children's Hospital
1200 Main Street W, Hamilton, ON L8N 3Z5 5.91km -
St Peter's Residence
125 Av Redfern, Hamilton, ON L9C 7W9 6.54km -
LifeLabs
54 Wilson St W, Ancaster, ON L9G 3T8 5.96km
- 3 bath
- 4 bed
- 2500 sqft
399 OLD BROCK Road, Hamilton, Ontario • L9H 5J1 • Rural Flamborough









