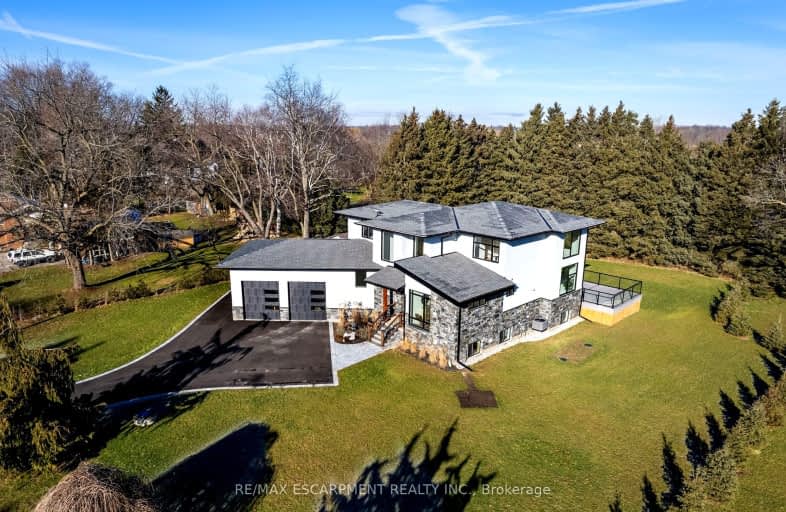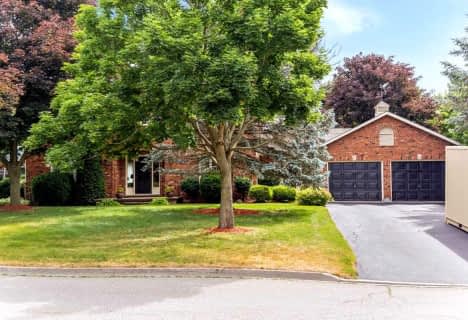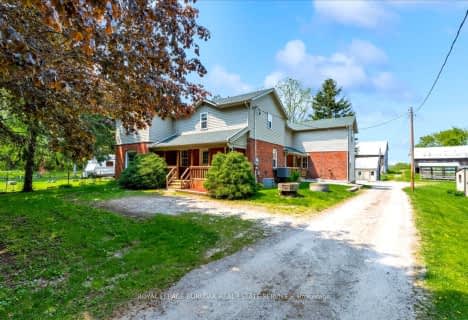Car-Dependent
- Almost all errands require a car.
No Nearby Transit
- Almost all errands require a car.
Somewhat Bikeable
- Almost all errands require a car.

Queen's Rangers Public School
Elementary: PublicBeverly Central Public School
Elementary: PublicSpencer Valley Public School
Elementary: PublicAncaster Senior Public School
Elementary: PublicC H Bray School
Elementary: PublicSt. Ann (Ancaster) Catholic Elementary School
Elementary: CatholicDundas Valley Secondary School
Secondary: PublicSt. Mary Catholic Secondary School
Secondary: CatholicSir Allan MacNab Secondary School
Secondary: PublicBishop Tonnos Catholic Secondary School
Secondary: CatholicAncaster High School
Secondary: PublicSt. Thomas More Catholic Secondary School
Secondary: Catholic-
Christie Conservation Area
1002 5 Hwy W (Dundas), Hamilton ON L9H 5E2 6.19km -
Dundas Driving Park
71 Cross St, Dundas ON 11.43km -
Ancaster Leash Free Park
Ancaster ON 11.81km
-
CIBC
83 King St W (at Sydenham St), Dundas ON L9H 1V1 10.94km -
CIBC
1015 King St W, Hamilton ON L8S 1L3 15.1km -
Scotiabank
84 Lynden Rd, Brantford ON N3R 6B8 15.2km
- 2 bath
- 4 bed
- 3000 sqft
1243 Highway 5 West, Hamilton, Ontario • L9H 5E1 • Rural Flamborough











