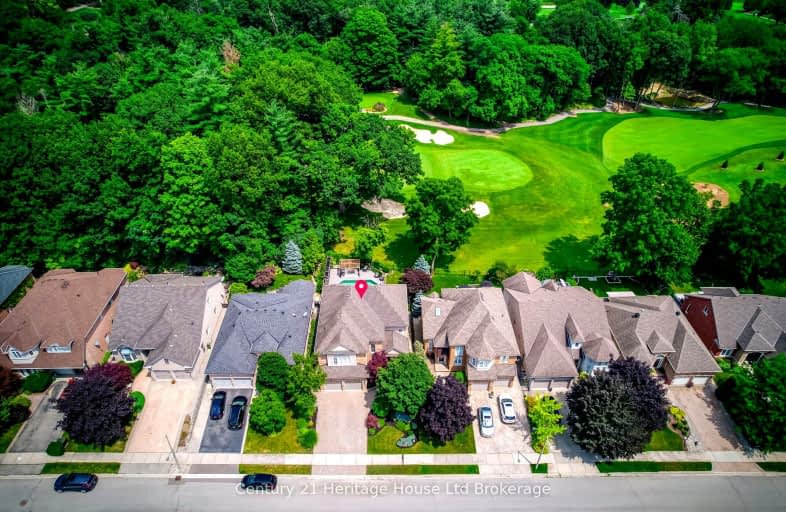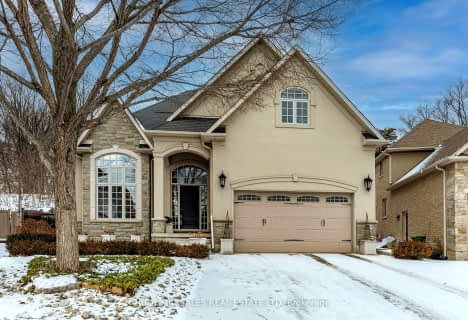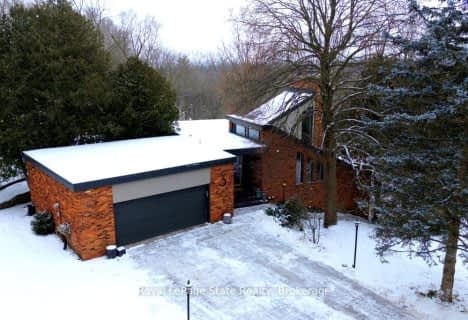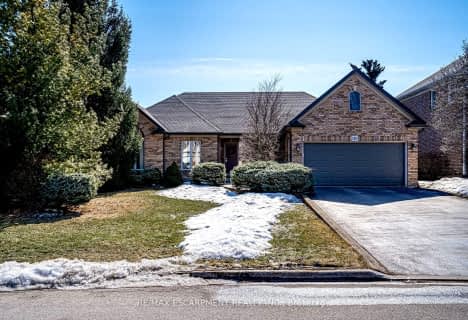Car-Dependent
- Almost all errands require a car.
6
/100
Some Transit
- Most errands require a car.
35
/100
Somewhat Bikeable
- Almost all errands require a car.
22
/100

Spencer Valley Public School
Elementary: Public
2.77 km
St. Augustine Catholic Elementary School
Elementary: Catholic
2.51 km
St. Bernadette Catholic Elementary School
Elementary: Catholic
1.32 km
Dundana Public School
Elementary: Public
2.97 km
Dundas Central Public School
Elementary: Public
2.28 km
Sir William Osler Elementary School
Elementary: Public
1.03 km
Dundas Valley Secondary School
Secondary: Public
1.16 km
St. Mary Catholic Secondary School
Secondary: Catholic
4.92 km
Sir Allan MacNab Secondary School
Secondary: Public
6.38 km
Bishop Tonnos Catholic Secondary School
Secondary: Catholic
7.18 km
Ancaster High School
Secondary: Public
5.79 km
St. Thomas More Catholic Secondary School
Secondary: Catholic
7.90 km
-
de Lottinville Neighbourhood Park
Dundas ON 0.52km -
Sanctuary Park
Sanctuary Dr, Dundas ON 1.79km -
Dundas Valley Trail Centre
Ancaster ON 2.41km
-
Ryan Is God
53 King St W, Dundas ON L9H 1T5 2.42km -
Localcoin Bitcoin ATM - Avondale Food Stores
49 King St E, Dundas ON L9H 1B7 2.83km -
RBC Royal Bank
1845 Main St W, Hamilton ON L8S 1J2 4.07km












