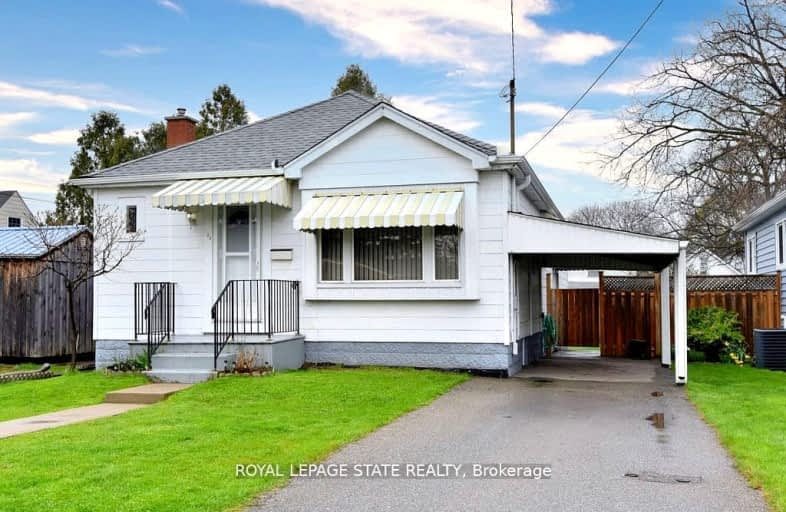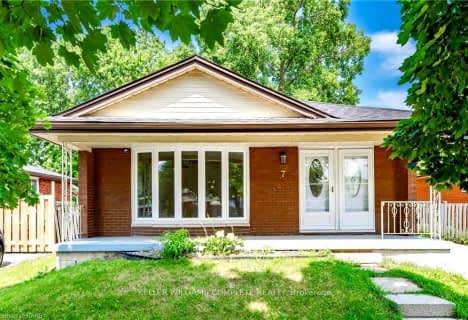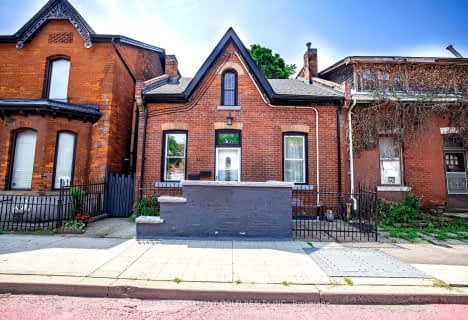Very Walkable
- Most errands can be accomplished on foot.
86
/100
Good Transit
- Some errands can be accomplished by public transportation.
51
/100
Bikeable
- Some errands can be accomplished on bike.
56
/100

Sacred Heart of Jesus Catholic Elementary School
Elementary: Catholic
0.61 km
ÉÉC Notre-Dame
Elementary: Catholic
1.37 km
Blessed Sacrament Catholic Elementary School
Elementary: Catholic
1.17 km
Our Lady of Lourdes Catholic Elementary School
Elementary: Catholic
1.58 km
Franklin Road Elementary Public School
Elementary: Public
1.14 km
George L Armstrong Public School
Elementary: Public
0.76 km
King William Alter Ed Secondary School
Secondary: Public
2.32 km
Turning Point School
Secondary: Public
2.56 km
Vincent Massey/James Street
Secondary: Public
1.36 km
St. Charles Catholic Adult Secondary School
Secondary: Catholic
1.88 km
Nora Henderson Secondary School
Secondary: Public
2.38 km
Cathedral High School
Secondary: Catholic
1.74 km
-
Mountain Brow Park
0.81km -
Sam Lawrence Park
E 11TH St, Hamilton ON 1.38km -
Myrtle Park
Myrtle Ave (Delaware St), Hamilton ON 1.41km
-
TD Canada Trust Branch and ATM
550 Fennell Ave E, Hamilton ON L8V 4S9 0.65km -
First Ontario Credit Union
688 Queensdale Ave E, Hamilton ON L8V 1M1 0.38km -
BMO Bank of Montreal
73 Garfield Ave S, Hamilton ON L8M 2S3 1.78km














