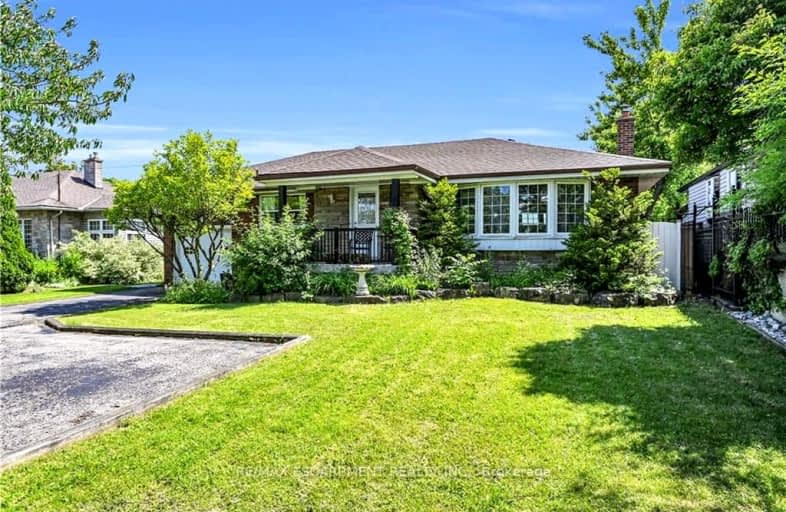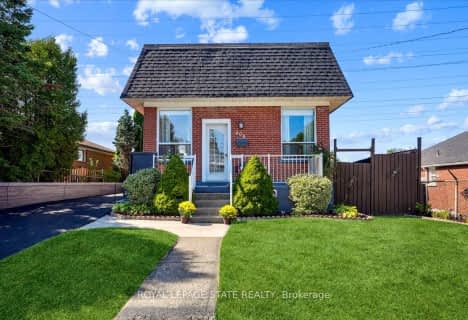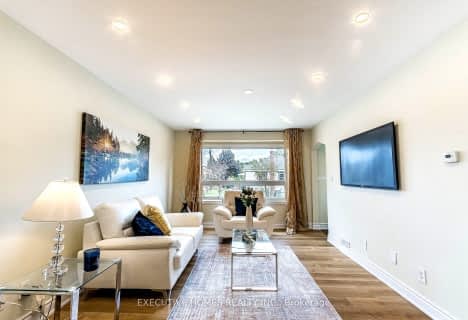Somewhat Walkable
- Some errands can be accomplished on foot.
68
/100
Some Transit
- Most errands require a car.
44
/100
Somewhat Bikeable
- Most errands require a car.
47
/100

ÉIC Mère-Teresa
Elementary: Catholic
0.85 km
St. Anthony Daniel Catholic Elementary School
Elementary: Catholic
0.78 km
Richard Beasley Junior Public School
Elementary: Public
0.29 km
Lisgar Junior Public School
Elementary: Public
0.76 km
St. Margaret Mary Catholic Elementary School
Elementary: Catholic
0.95 km
Huntington Park Junior Public School
Elementary: Public
0.82 km
Vincent Massey/James Street
Secondary: Public
1.02 km
ÉSAC Mère-Teresa
Secondary: Catholic
0.78 km
Nora Henderson Secondary School
Secondary: Public
0.42 km
Delta Secondary School
Secondary: Public
3.20 km
Sherwood Secondary School
Secondary: Public
1.60 km
St. Jean de Brebeuf Catholic Secondary School
Secondary: Catholic
2.83 km
-
Fay Avenue Park
Hamilton ON L8T 2B8 1.01km -
Peace Memorial playground
Crockett St (east 36th st), Hamilton ON 1.87km -
Mountain Brow Park
3.13km
-
Localcoin Bitcoin ATM - Top's Discount Foods
969 Upper Ottawa St, Hamilton ON L8T 4V9 0.72km -
Scotiabank
997A Fennell Ave E (Upper Gage and Fennell), Hamilton ON L8T 1R1 1.21km -
BMO Bank of Montreal
999 Upper Wentworth Csc, Hamilton ON L9A 5C5 2.04km














