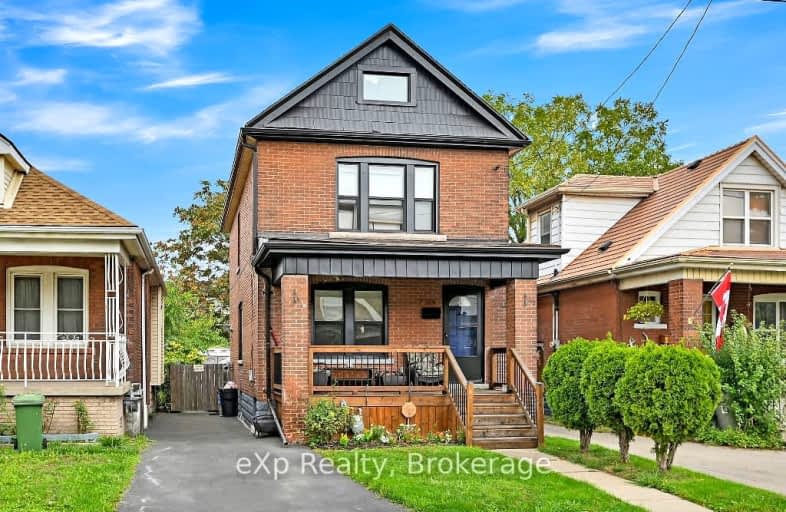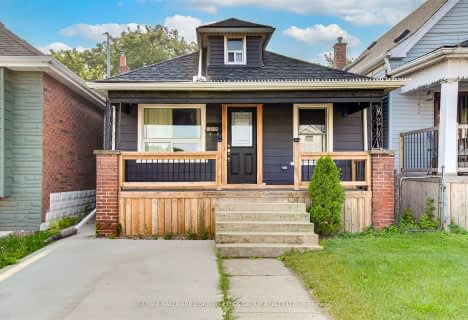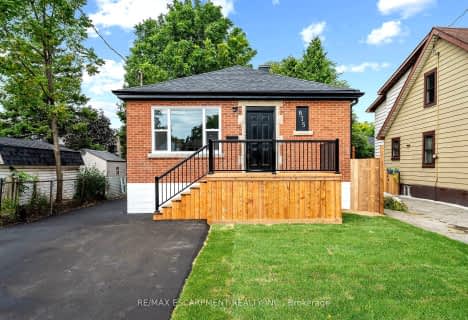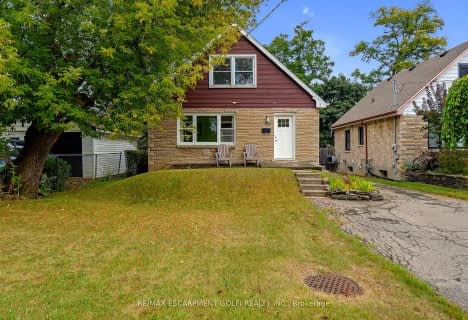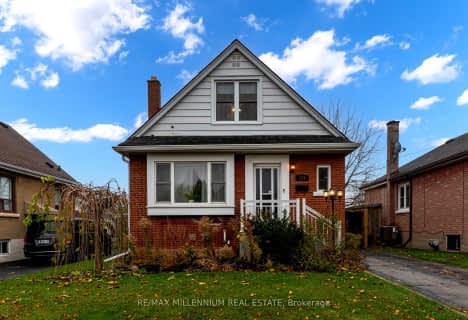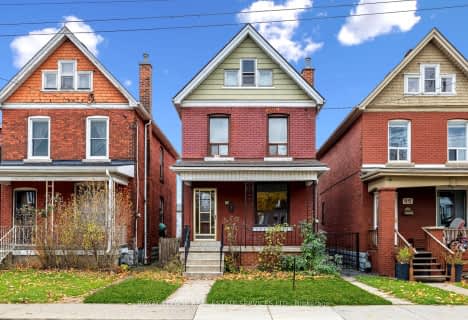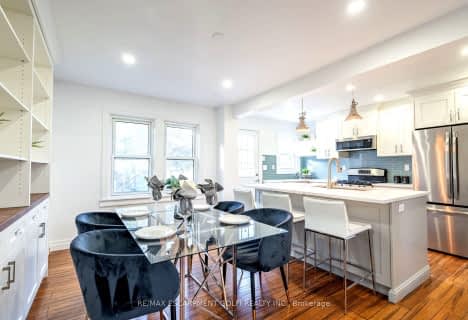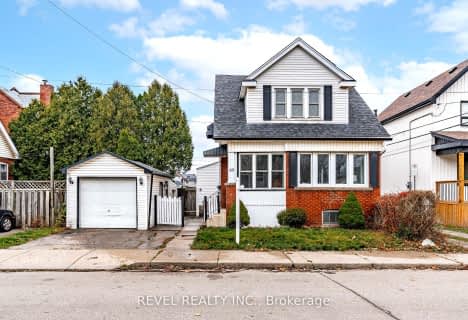Walker's Paradise
- Daily errands do not require a car.
Good Transit
- Some errands can be accomplished by public transportation.
Bikeable
- Some errands can be accomplished on bike.

ÉÉC Notre-Dame
Elementary: CatholicSt. Ann (Hamilton) Catholic Elementary School
Elementary: CatholicHoly Name of Jesus Catholic Elementary School
Elementary: CatholicAdelaide Hoodless Public School
Elementary: PublicMemorial (City) School
Elementary: PublicPrince of Wales Elementary Public School
Elementary: PublicKing William Alter Ed Secondary School
Secondary: PublicVincent Massey/James Street
Secondary: PublicDelta Secondary School
Secondary: PublicSir Winston Churchill Secondary School
Secondary: PublicSherwood Secondary School
Secondary: PublicCathedral High School
Secondary: Catholic-
Mountain Drive Park
Concession St (Upper Gage), Hamilton ON 1.91km -
Andrew Warburton Memorial Park
Cope St, Hamilton ON 2.25km -
Mountain Brow Park
2.27km
-
Scotiabank
1190 Main St E, Hamilton ON L8M 1P5 1.34km -
Localcoin Bitcoin ATM - Sunrise Market
217 Cannon St E, Hamilton ON L8L 2A9 2.5km -
TD Canada Trust Branch and ATM
1900 King St E, Hamilton ON L8K 1W1 3km
- 2 bath
- 2 bed
- 700 sqft
167 Kenilworth Avenue South, Hamilton, Ontario • L8K 2T5 • Bartonville
