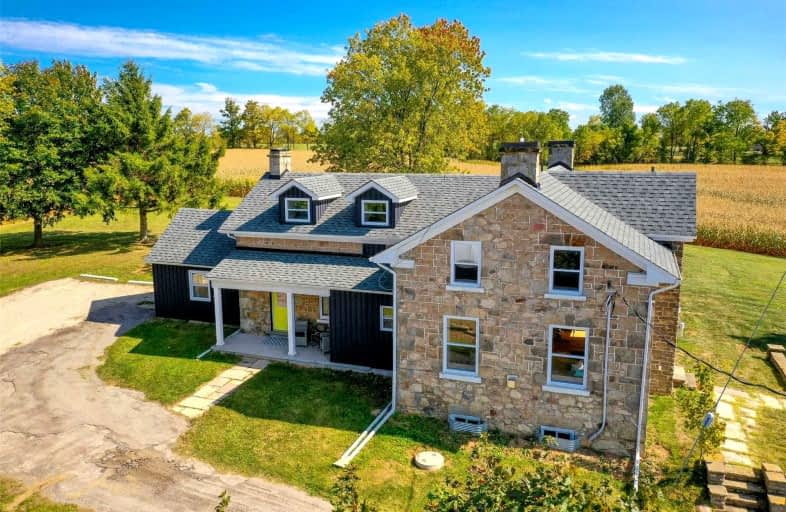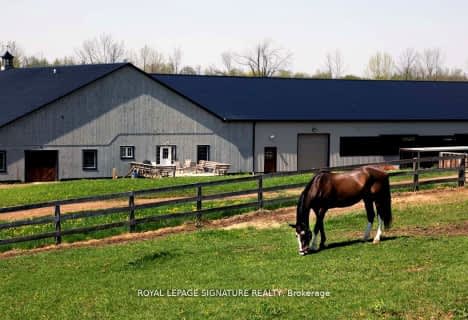Removed on Dec 05, 2021
Note: Property is not currently for sale or for rent.

-
Type: Detached
-
Style: 1 1/2 Storey
-
Size: 2500 sqft
-
Lot Size: 1626.07 x 1471.45 Feet
-
Age: 100+ years
-
Taxes: $3,065 per year
-
Days on Site: 109 Days
-
Added: Aug 18, 2021 (3 months on market)
-
Updated:
-
Last Checked: 3 months ago
-
MLS®#: X5343436
-
Listed By: Royal lepage real estate services ltd., brokerage
54.99 Acres Prestigious Carlistle! Here Is Your Opportunity To Own A Beautiful Stone Farm, Set High On A Hill Top, Heated With Economical Natural Gas Heating! A Rare Find In The Country. Enjoy Living In This Sparkling, Super Stylish, 1800'S Stone Home Boasting Organic Modern Decor, Rich Farmland Soil, Bank Barn Horse Stalls, 60'X168' Arena For Many Fun Extra Uses! Walk To 2 Schools! Equestrian Portion Tenanted And Buyer To Assume.
Extras
Owner Solar Panels On Contract Pays Monthly To Year 2033 At An Amazing .80 C/Kwh. Land (Only) Currently Leased To Market Gardener Has Right To Remove 2021 Crops. Property Taxes Are Discounted Farm Taxes.
Property Details
Facts for 1748 Centre Road, Hamilton
Status
Days on Market: 109
Last Status: Terminated
Sold Date: Jun 20, 2025
Closed Date: Nov 30, -0001
Expiry Date: Dec 30, 2021
Unavailable Date: Dec 05, 2021
Input Date: Aug 18, 2021
Prior LSC: Suspended
Property
Status: Sale
Property Type: Detached
Style: 1 1/2 Storey
Size (sq ft): 2500
Age: 100+
Area: Hamilton
Community: Carlisle
Availability Date: Flexible
Inside
Bedrooms: 3
Bathrooms: 3
Kitchens: 1
Rooms: 10
Den/Family Room: Yes
Air Conditioning: Central Air
Fireplace: Yes
Washrooms: 3
Utilities
Electricity: Yes
Gas: Yes
Cable: No
Telephone: Yes
Building
Basement: Part Bsmt
Heat Type: Forced Air
Heat Source: Gas
Exterior: Other
Exterior: Stone
UFFI: No
Water Supply: Both
Special Designation: Unknown
Other Structures: Barn
Other Structures: Drive Shed
Parking
Driveway: Private
Garage Spaces: 4
Garage Type: Other
Covered Parking Spaces: 30
Total Parking Spaces: 30
Fees
Tax Year: 2021
Tax Legal Description: Pt Lt 7, Con 10 East, Flamborough, As In Cd228616;
Taxes: $3,065
Highlights
Feature: School
Land
Cross Street: 10th Con & Centre Ro
Municipality District: Hamilton
Fronting On: East
Pool: None
Sewer: Septic
Lot Depth: 1471.45 Feet
Lot Frontage: 1626.07 Feet
Lot Irregularities: 54.99 Acres 1926'X147
Acres: 50-99.99
Zoning: A2
Waterfront: None
Additional Media
- Virtual Tour: https://bit.ly/3mHAKR7
Rooms
Room details for 1748 Centre Road, Hamilton
| Type | Dimensions | Description |
|---|---|---|
| Kitchen Ground | 4.65 x 7.24 | |
| Living Ground | 5.49 x 5.59 | |
| Dining Ground | 3.20 x 5.49 | |
| Family Ground | 4.39 x 4.29 | |
| Bathroom Ground | - | 2 Pc Bath |
| Prim Bdrm 2nd | 4.78 x 7.09 | |
| Bathroom 2nd | - | 4 Pc Ensuite |
| 2nd Br 2nd | 3.71 x 5.66 | |
| 3rd Br 2nd | 3.00 x 3.71 | |
| Bathroom 2nd | - | 4 Pc Bath |
| XXXXXXXX | XXX XX, XXXX |
XXXXXXX XXX XXXX |
|
| XXX XX, XXXX |
XXXXXX XXX XXXX |
$X,XXX,XXX | |
| XXXXXXXX | XXX XX, XXXX |
XXXX XXX XXXX |
$X,XXX,XXX |
| XXX XX, XXXX |
XXXXXX XXX XXXX |
$X,XXX,XXX | |
| XXXXXXXX | XXX XX, XXXX |
XXXXXXXX XXX XXXX |
|
| XXX XX, XXXX |
XXXXXX XXX XXXX |
$X,XXX,XXX |
| XXXXXXXX XXXXXXX | XXX XX, XXXX | XXX XXXX |
| XXXXXXXX XXXXXX | XXX XX, XXXX | $4,000,000 XXX XXXX |
| XXXXXXXX XXXX | XXX XX, XXXX | $3,150,000 XXX XXXX |
| XXXXXXXX XXXXXX | XXX XX, XXXX | $3,200,000 XXX XXXX |
| XXXXXXXX XXXXXXXX | XXX XX, XXXX | XXX XXXX |
| XXXXXXXX XXXXXX | XXX XX, XXXX | $3,200,000 XXX XXXX |

Millgrove Public School
Elementary: PublicFlamborough Centre School
Elementary: PublicOur Lady of Mount Carmel Catholic Elementary School
Elementary: CatholicKilbride Public School
Elementary: PublicBalaclava Public School
Elementary: PublicGuardian Angels Catholic Elementary School
Elementary: CatholicE C Drury/Trillium Demonstration School
Secondary: ProvincialGary Allan High School - Milton
Secondary: PublicMilton District High School
Secondary: PublicDundas Valley Secondary School
Secondary: PublicJean Vanier Catholic Secondary School
Secondary: CatholicWaterdown District High School
Secondary: Public- 2 bath
- 4 bed
- 2500 sqft
- 5 bath
- 4 bed
- 3500 sqft




