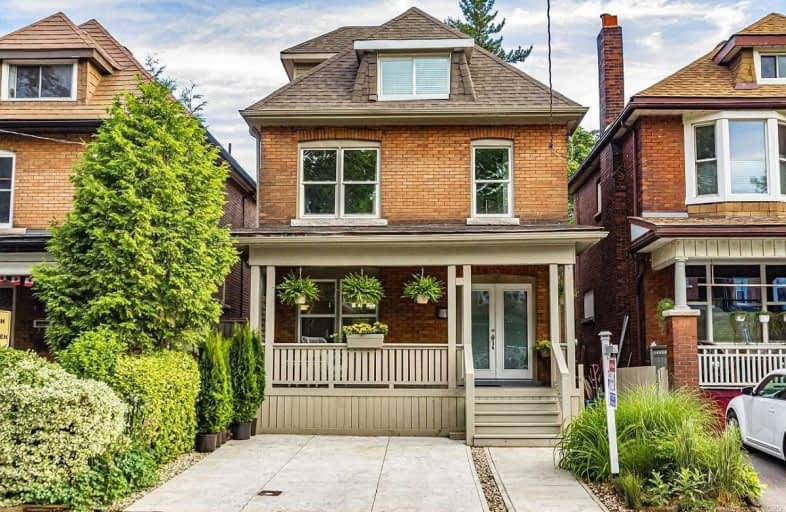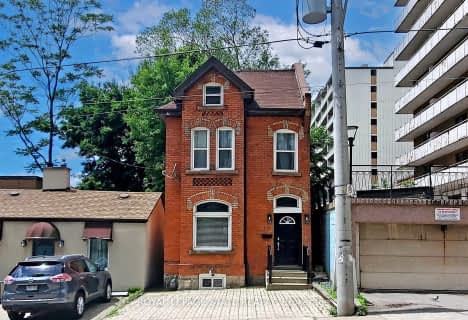
Sacred Heart of Jesus Catholic Elementary School
Elementary: Catholic
1.12 km
St. Patrick Catholic Elementary School
Elementary: Catholic
0.93 km
St. Brigid Catholic Elementary School
Elementary: Catholic
0.85 km
St. Ann (Hamilton) Catholic Elementary School
Elementary: Catholic
0.89 km
Adelaide Hoodless Public School
Elementary: Public
0.82 km
Cathy Wever Elementary Public School
Elementary: Public
0.74 km
King William Alter Ed Secondary School
Secondary: Public
1.38 km
Turning Point School
Secondary: Public
2.11 km
Vincent Massey/James Street
Secondary: Public
2.83 km
Sherwood Secondary School
Secondary: Public
3.08 km
Sir John A Macdonald Secondary School
Secondary: Public
2.57 km
Cathedral High School
Secondary: Catholic
0.80 km
$
$549,900
- 2 bath
- 4 bed
- 1500 sqft
447 Wentworth Street North, Hamilton, Ontario • L8L 5W7 • Industrial Sector
$
$529,900
- 2 bath
- 4 bed
- 1100 sqft
8 Lyndhurst Street, Hamilton, Ontario • L8L 7G7 • Industrial Sector














