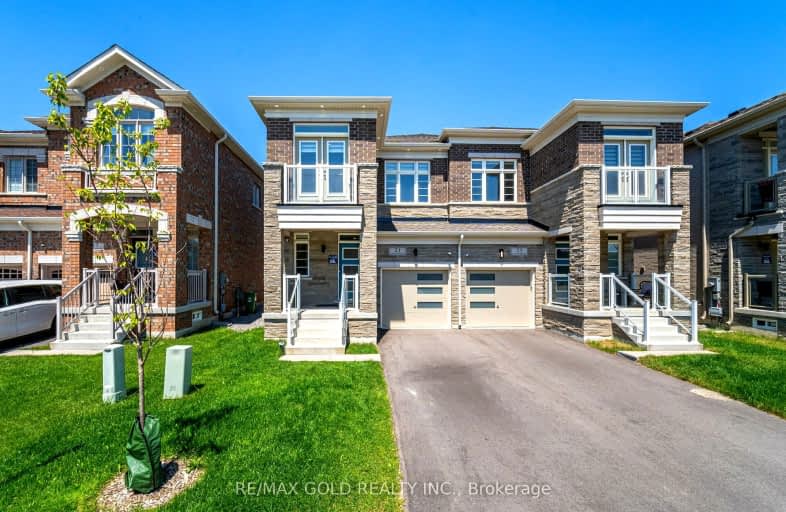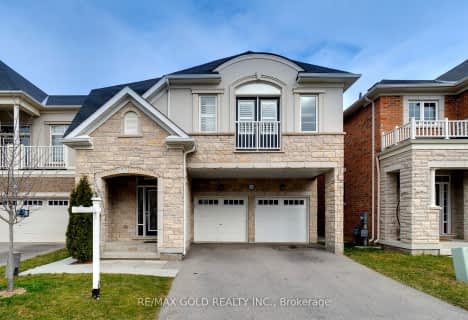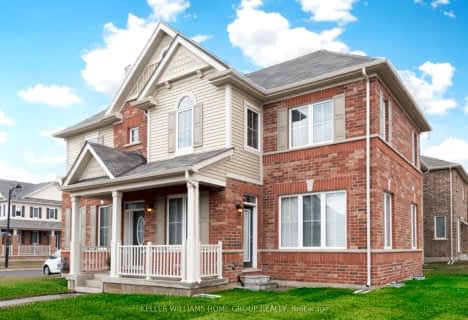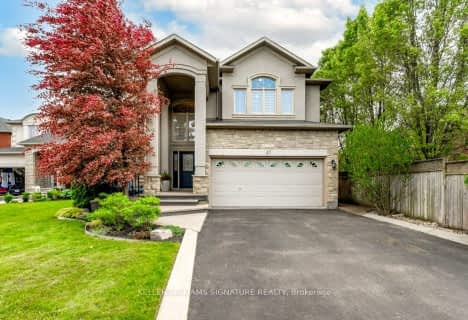Car-Dependent
- Almost all errands require a car.
Minimal Transit
- Almost all errands require a car.
Somewhat Bikeable
- Most errands require a car.

Aldershot Elementary School
Elementary: PublicSt. Thomas Catholic Elementary School
Elementary: CatholicMary Hopkins Public School
Elementary: PublicAllan A Greenleaf Elementary
Elementary: PublicGuardian Angels Catholic Elementary School
Elementary: CatholicGuy B Brown Elementary Public School
Elementary: PublicÉcole secondaire Georges-P-Vanier
Secondary: PublicThomas Merton Catholic Secondary School
Secondary: CatholicAldershot High School
Secondary: PublicM M Robinson High School
Secondary: PublicNotre Dame Roman Catholic Secondary School
Secondary: CatholicWaterdown District High School
Secondary: Public-
Kerns Park
1801 Kerns Rd, Burlington ON 3.27km -
Fairchild park
Fairchild Blvd, Burlington ON 3.71km -
Hidden Valley Park
1137 Hidden Valley Rd, Burlington ON L7P 0T5 3.48km
-
BMO Bank of Montreal
519 Brant St, Burlington ON L7R 2G6 6.33km -
Taylor Hallahan, Home Financing Advisor
4011 New St, Burlington ON L7L 1S8 6.64km -
National Bank
3315 Fairview St, Burlington ON L7N 3N9 7.78km

















