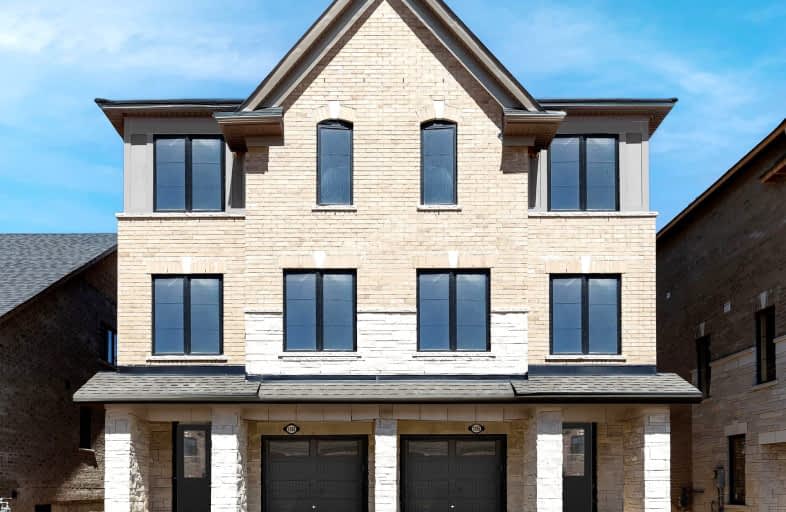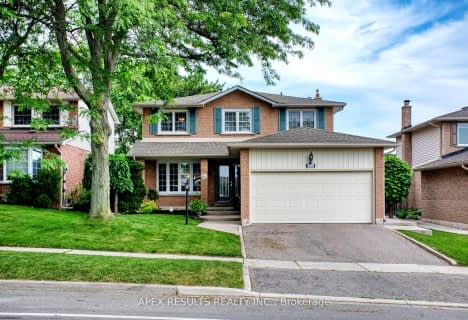Very Walkable
- Most errands can be accomplished on foot.
Some Transit
- Most errands require a car.
Very Bikeable
- Most errands can be accomplished on bike.

Paul A Fisher Public School
Elementary: PublicBrant Hills Public School
Elementary: PublicBruce T Lindley
Elementary: PublicSt Marks Separate School
Elementary: CatholicRolling Meadows Public School
Elementary: PublicSt Gabriel School
Elementary: CatholicThomas Merton Catholic Secondary School
Secondary: CatholicLester B. Pearson High School
Secondary: PublicBurlington Central High School
Secondary: PublicM M Robinson High School
Secondary: PublicNotre Dame Roman Catholic Secondary School
Secondary: CatholicDr. Frank J. Hayden Secondary School
Secondary: Public-
Duncaster Park
2330 Duncaster Dr, Burlington ON L7P 4S6 1.3km -
Kerns Park
1801 Kerns Rd, Burlington ON 0.95km -
Roly Bird Park
Ontario 2.11km
-
CoinFlip Bitcoin ATM
2037 Mount Forest Dr, Burlington ON L7P 1H4 1.33km -
President's Choice Financial Pavilion and ATM
2025 Guelph Line, Burlington ON L7P 4M8 2.2km -
Taylor Hallahan, Home Financing Advisor
4011 New St, Burlington ON L7L 1S8 3.21km
- 3 bath
- 4 bed
- 1100 sqft
2185 Meadowbrook Road, Burlington, Ontario • L7P 2B1 • Mountainside
- 4 bath
- 4 bed
- 2000 sqft
2522 Cavendish Drive, Burlington, Ontario • L7P 4E4 • Brant Hills
- 3 bath
- 4 bed
- 1500 sqft
21 Mountain Heights Place, Hamilton, Ontario • L8B 1X7 • Waterdown
- 3 bath
- 4 bed
- 2000 sqft
2405 Amblecote Lane, Burlington, Ontario • L7P 4E6 • Brant Hills
- 4 bath
- 4 bed
- 1500 sqft
2521 Cavendish Drive, Burlington, Ontario • L7P 4J5 • Brant Hills
- 3 bath
- 4 bed
- 1100 sqft
2078 Mountain Grove Avenue, Burlington, Ontario • L7P 2H9 • Mountainside
- 3 bath
- 4 bed
- 1500 sqft
2433 Whittaker Drive, Burlington, Ontario • L7P 4A2 • Brant Hills
- 3 bath
- 4 bed
- 1100 sqft
2369 Shropshire Place, Burlington, Ontario • L7P 3Z3 • Brant Hills






















