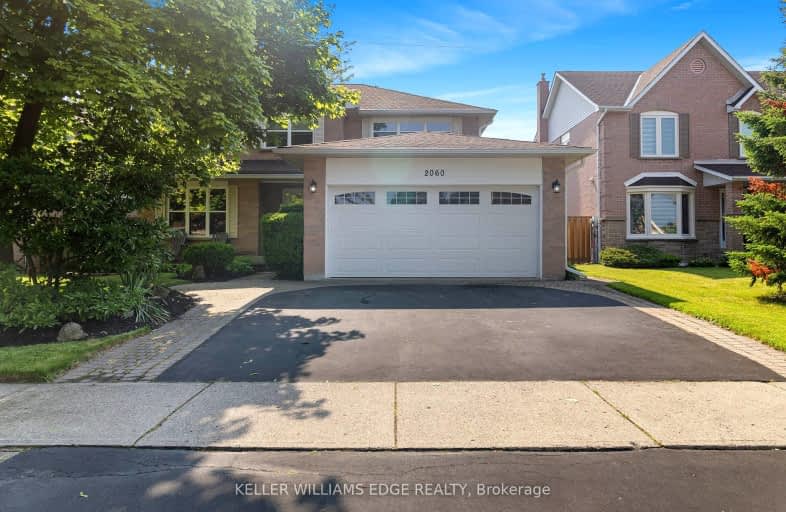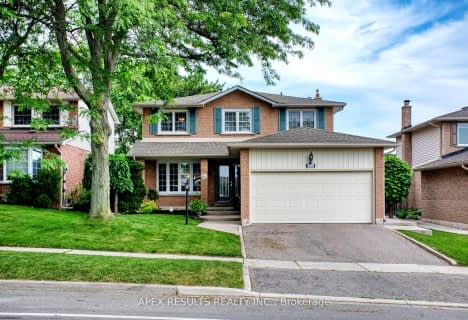Somewhat Walkable
- Some errands can be accomplished on foot.
Some Transit
- Most errands require a car.
Very Bikeable
- Most errands can be accomplished on bike.

Dr Charles Best Public School
Elementary: PublicCanadian Martyrs School
Elementary: CatholicSir Ernest Macmillan Public School
Elementary: PublicSacred Heart of Jesus Catholic School
Elementary: CatholicSt Timothy Separate School
Elementary: CatholicC H Norton Public School
Elementary: PublicThomas Merton Catholic Secondary School
Secondary: CatholicLester B. Pearson High School
Secondary: PublicM M Robinson High School
Secondary: PublicCorpus Christi Catholic Secondary School
Secondary: CatholicNotre Dame Roman Catholic Secondary School
Secondary: CatholicDr. Frank J. Hayden Secondary School
Secondary: Public-
Newport Park
ON 1.48km -
Tansley Woods Community Centre & Public Library
1996 Itabashi Way (Upper Middle Rd.), Burlington ON L7M 4J8 1.72km -
Tansley Wood Park
Burlington ON 1.77km
-
President's Choice Financial ATM
1450 Headon Rd, Burlington ON L7M 3Z5 0.63km -
Scotiabank
2025 Guelph Line, Burlington ON L7P 4M8 0.92km -
TD Canada Trust Branch and ATM
2000 Appleby Line, Burlington ON L7L 6M6 3.19km
- 4 bath
- 4 bed
- 2000 sqft
2522 Cavendish Drive, Burlington, Ontario • L7P 4E4 • Brant Hills
- 4 bath
- 4 bed
- 1500 sqft
2521 Cavendish Drive, Burlington, Ontario • L7P 4J5 • Brant Hills
- 3 bath
- 4 bed
- 1100 sqft
2078 Mountain Grove Avenue, Burlington, Ontario • L7P 2H9 • Mountainside
- 3 bath
- 4 bed
- 1500 sqft
2433 Whittaker Drive, Burlington, Ontario • L7P 4A2 • Brant Hills
- 3 bath
- 4 bed
- 1100 sqft
2369 Shropshire Place, Burlington, Ontario • L7P 3Z3 • Brant Hills






















