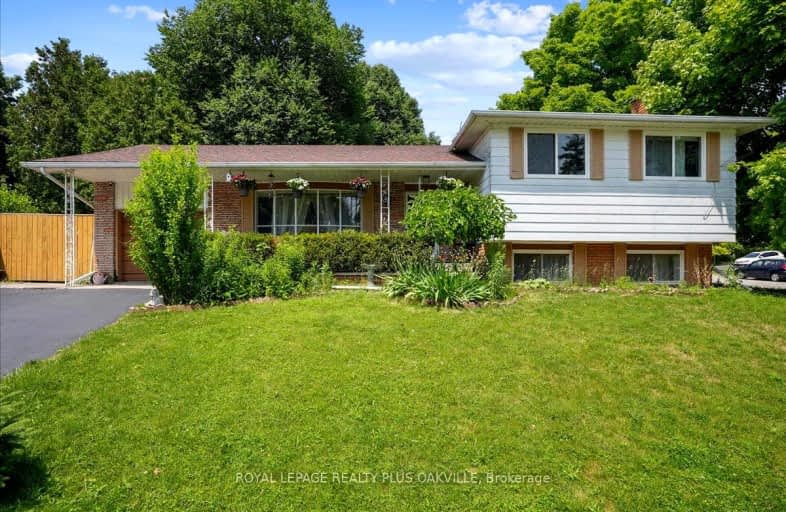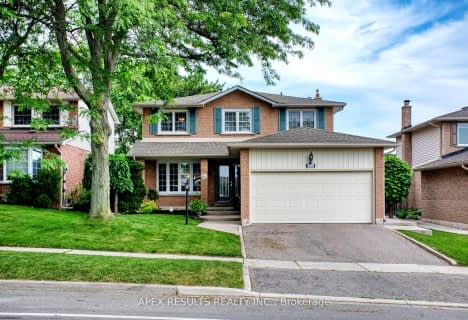Somewhat Walkable
- Some errands can be accomplished on foot.
Some Transit
- Most errands require a car.
Bikeable
- Some errands can be accomplished on bike.

Paul A Fisher Public School
Elementary: PublicBruce T Lindley
Elementary: PublicSt Marks Separate School
Elementary: CatholicRolling Meadows Public School
Elementary: PublicSt Timothy Separate School
Elementary: CatholicSt Gabriel School
Elementary: CatholicThomas Merton Catholic Secondary School
Secondary: CatholicLester B. Pearson High School
Secondary: PublicBurlington Central High School
Secondary: PublicM M Robinson High School
Secondary: PublicNotre Dame Roman Catholic Secondary School
Secondary: CatholicDr. Frank J. Hayden Secondary School
Secondary: Public-
Fairchild park
Fairchild Blvd, Burlington ON 1.46km -
Roly Bird Park
Ontario 2.17km -
Lansdown Park
3470 Hannibal Rd (Palmer Road), Burlington ON L7M 1Z6 2.33km
-
Scotiabank
2025 Guelph Line, Burlington ON L7P 4M8 0.48km -
President's Choice Financial ATM
1450 Headon Rd, Burlington ON L7M 3Z5 1.83km -
CIBC
2400 Fairview St (Fairview St & Guelph Line), Burlington ON L7R 2E4 3.25km
- 3 bath
- 4 bed
- 1100 sqft
2185 Meadowbrook Road, Burlington, Ontario • L7P 2B1 • Mountainside
- 4 bath
- 4 bed
- 2000 sqft
2522 Cavendish Drive, Burlington, Ontario • L7P 4E4 • Brant Hills
- 3 bath
- 4 bed
- 2000 sqft
2405 Amblecote Lane, Burlington, Ontario • L7P 4E6 • Brant Hills
- 4 bath
- 4 bed
- 1500 sqft
2521 Cavendish Drive, Burlington, Ontario • L7P 4J5 • Brant Hills
- 3 bath
- 4 bed
- 1500 sqft
2433 Whittaker Drive, Burlington, Ontario • L7P 4A2 • Brant Hills
- 3 bath
- 4 bed
- 1100 sqft
2369 Shropshire Place, Burlington, Ontario • L7P 3Z3 • Brant Hills






















