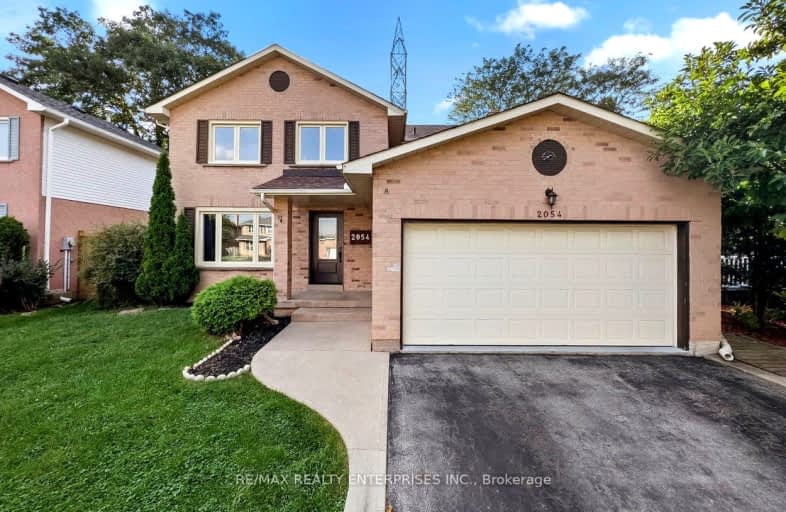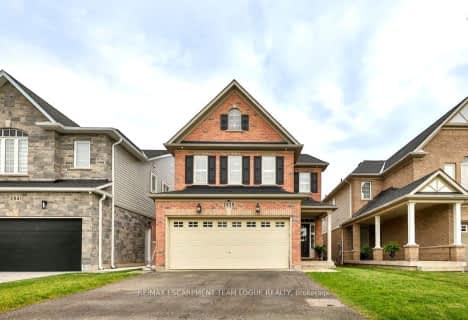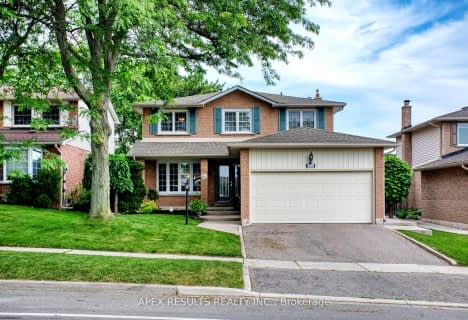Somewhat Walkable
- Some errands can be accomplished on foot.
Some Transit
- Most errands require a car.
Very Bikeable
- Most errands can be accomplished on bike.

Dr Charles Best Public School
Elementary: PublicCanadian Martyrs School
Elementary: CatholicSir Ernest Macmillan Public School
Elementary: PublicSacred Heart of Jesus Catholic School
Elementary: CatholicSt Timothy Separate School
Elementary: CatholicC H Norton Public School
Elementary: PublicThomas Merton Catholic Secondary School
Secondary: CatholicLester B. Pearson High School
Secondary: PublicM M Robinson High School
Secondary: PublicCorpus Christi Catholic Secondary School
Secondary: CatholicNotre Dame Roman Catholic Secondary School
Secondary: CatholicDr. Frank J. Hayden Secondary School
Secondary: Public-
Jersey's Bar & Grill
18 - 1450 Headon Road, Burlington, ON L7M 3Z5 0.7km -
Barra Fion
1505 Guelph Line, Burlington, ON L7P 3B6 0.85km -
Gator Ted's Tap & Grill
1505 Guelph Line, Burlington, ON L7P 3B6 0.93km
-
McDonald's
1505 Guelph Line, Burlington, ON L7P 3B6 0.89km -
Tim Hortons
1900 Walkers Line, Burlington, ON L7M 4W5 1.2km -
Tim Hortons
4000 Mainway, Burlington, ON L7M 4B9 1.93km
-
Eat The Frog Fitness- Burlington
3505 Upper Middle Rd, Burlington, ON L7M 4C6 1.07km -
epc
3466 Mainway, Burlington, ON L7M 1A8 1.7km -
Planet Fitness
3060 Davidson Court, Unit 1005, Burlington, ON L7M 4X7 1.97km
-
Shoppers Drug Mart
3505 Upper Middle Road, Burlington, ON L7M 4C6 1.07km -
Morelli's Pharmacy
2900 Walkers Line, Burlington, ON L7M 4M8 2.01km -
Shoppers Drug Mart
Millcroft Shopping Centre, 2080 Appleby Line, Burlington, ON L7L 6M6 3.29km
-
Fraiche Bean and Bagel
1450 Headon Road, Burlington, ON L7M 3Z5 0.68km -
The Wingery
1450 Headon Road, Burlington, ON L7M 4A3 0.68km -
Jersey's Bar & Grill
18 - 1450 Headon Road, Burlington, ON L7M 3Z5 0.7km
-
Burlington Centre
777 Guelph Line, Suite 210, Burlington, ON L7R 3N2 3.15km -
Millcroft Shopping Centre
2000-2080 Appleby Line, Burlington, ON L7L 6M6 3.24km -
Burlington Power Centre
1250 Brant Street, Burlington, ON L7P 1X8 3.26km
-
Indian Grocers
1450 Headon Road, Burlington, ON L7M 3Z5 0.68km -
Fortinos
2025 Guelph Line, Burlington, ON L7P 4M8 0.74km -
Food Basics
1505 Guelph Line, Burlington, ON L7P 3B6 0.86km
-
LCBO
3041 Walkers Line, Burlington, ON L5L 5Z6 2.43km -
Liquor Control Board of Ontario
5111 New Street, Burlington, ON L7L 1V2 5.39km -
The Beer Store
396 Elizabeth St, Burlington, ON L7R 2L6 5.54km
-
Petro-Canada
3515 Upper Middle Road, Burlington, ON L7R 3X5 1.16km -
Maple Mechanical
3333 Mainway, Suite B, Burlington, ON L7M 1A6 1.45km -
Shell Canada Products
1195 Walkers Line, Burlington, ON L7M 1L1 1.87km
-
SilverCity Burlington Cinemas
1250 Brant Street, Burlington, ON L7P 1G6 3.33km -
Cinestarz
460 Brant Street, Unit 3, Burlington, ON L7R 4B6 5.32km -
Encore Upper Canada Place Cinemas
460 Brant St, Unit 3, Burlington, ON L7R 4B6 5.32km
-
Burlington Public Libraries & Branches
676 Appleby Line, Burlington, ON L7L 5Y1 4.54km -
Burlington Public Library
2331 New Street, Burlington, ON L7R 1J4 4.78km -
The Harmony Cafe
2331 New Street, Burlington, ON L7R 1J4 4.78km
-
Joseph Brant Hospital
1245 Lakeshore Road, Burlington, ON L7S 0A2 6.27km -
Walk-In Clinic
2025 Guelph Line, Burlington, ON L7P 4M8 0.79km -
Halton Medix
4265 Thomas Alton Boulevard, Burlington, ON L7M 0M9 3.21km
-
Newport Park
ON 1.53km -
Tansley Wood Park
Burlington ON 1.79km -
Tansley Woods Community Centre & Public Library
1996 Itabashi Way (Upper Middle Rd.), Burlington ON L7M 4J8 1.78km
-
RBC Royal Bank
3030 Mainway, Burlington ON L7M 1A3 1.83km -
TD Bank Financial Group
2931 Walkers Line, Burlington ON L7M 4M6 2.14km -
RBC Royal Bank
2201 Brant St (Upper Middle), Burlington ON L7P 3N8 2.6km
- 4 bath
- 4 bed
- 2000 sqft
4177 Thomas Alton Boulevard, Burlington, Ontario • L7M 0A4 • Alton
- 4 bath
- 4 bed
- 2000 sqft
2522 Cavendish Drive, Burlington, Ontario • L7P 4E4 • Brant Hills
- 4 bath
- 4 bed
- 1500 sqft
2521 Cavendish Drive, Burlington, Ontario • L7P 4J5 • Brant Hills
- 3 bath
- 4 bed
- 1100 sqft
2078 Mountain Grove Avenue, Burlington, Ontario • L7P 2H9 • Mountainside
- 3 bath
- 4 bed
- 1500 sqft
2433 Whittaker Drive, Burlington, Ontario • L7P 4A2 • Brant Hills
- 3 bath
- 4 bed
- 1100 sqft
2369 Shropshire Place, Burlington, Ontario • L7P 3Z3 • Brant Hills






















