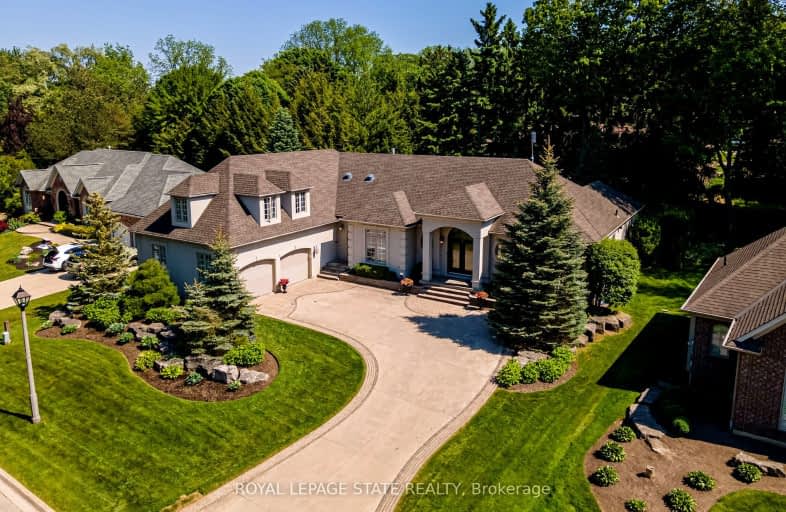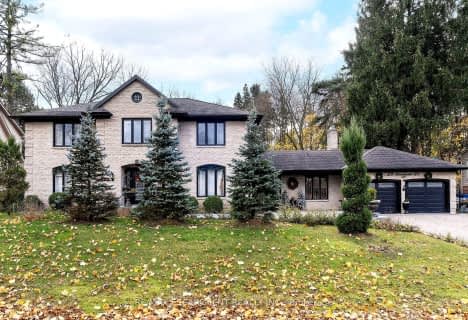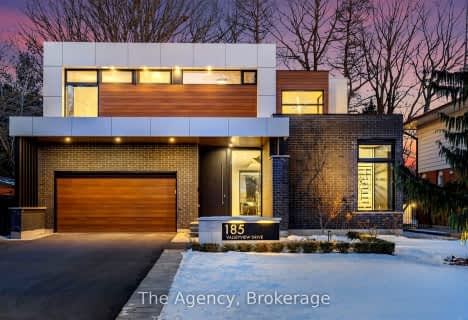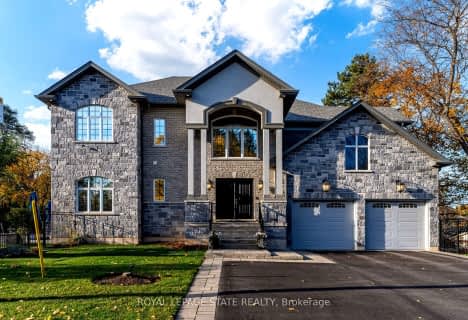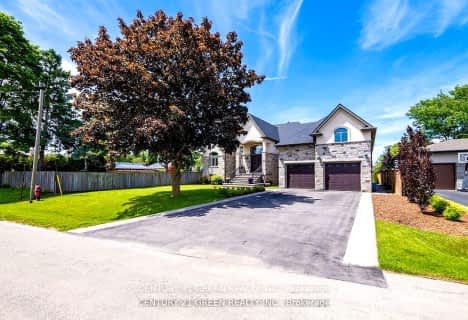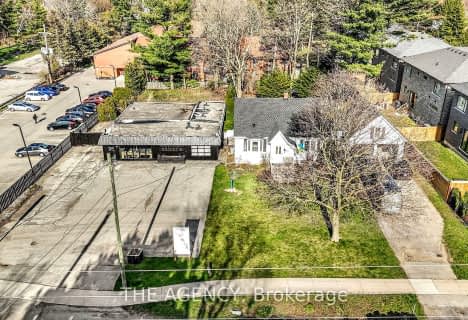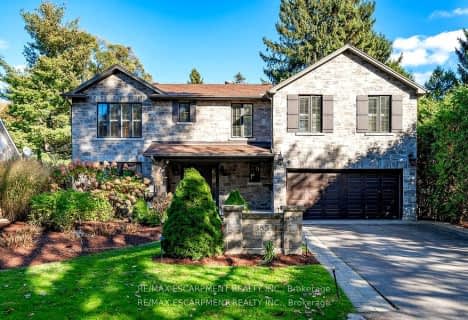Car-Dependent
- Most errands require a car.
28
/100
Some Transit
- Most errands require a car.
31
/100
Somewhat Bikeable
- Most errands require a car.
41
/100

Rousseau Public School
Elementary: Public
2.01 km
Ancaster Senior Public School
Elementary: Public
1.93 km
C H Bray School
Elementary: Public
0.97 km
St. Ann (Ancaster) Catholic Elementary School
Elementary: Catholic
0.72 km
St. Joachim Catholic Elementary School
Elementary: Catholic
1.81 km
Fessenden School
Elementary: Public
1.78 km
Dundas Valley Secondary School
Secondary: Public
3.77 km
St. Mary Catholic Secondary School
Secondary: Catholic
5.79 km
Sir Allan MacNab Secondary School
Secondary: Public
5.27 km
Bishop Tonnos Catholic Secondary School
Secondary: Catholic
2.66 km
Ancaster High School
Secondary: Public
1.77 km
St. Thomas More Catholic Secondary School
Secondary: Catholic
5.60 km
-
Ancaster Leash Free Park
Ancaster ON 2.87km -
Meadowlands Park
3.19km -
Matilda Street Natural Playground
238 King St E (at Matilda), Dundas ON L8N 1B5 5.08km
-
BMO Bank of Montreal
737 Golf Links Rd, Ancaster ON L9K 1L5 2.62km -
TD Bank Financial Group
977 Golf Links Rd, Ancaster ON L9K 1K1 2.86km -
TD Canada Trust Branch and ATM
977 Golflinks Rd, Ancaster ON L9K 1K1 3.49km
