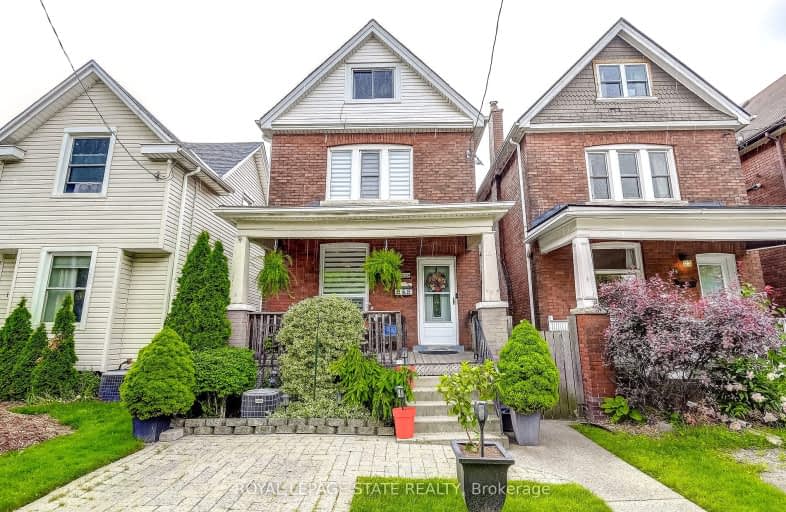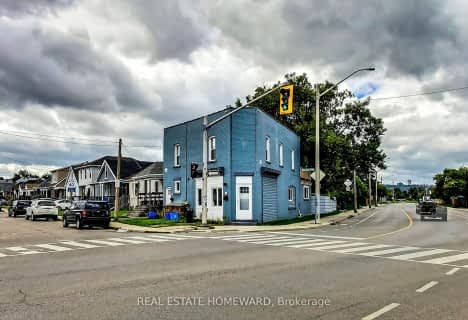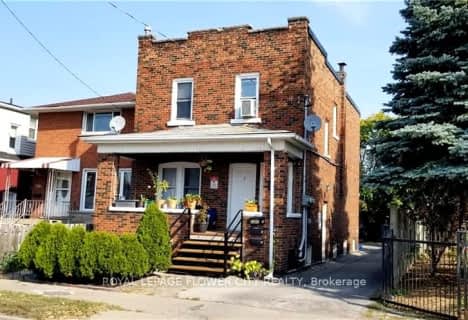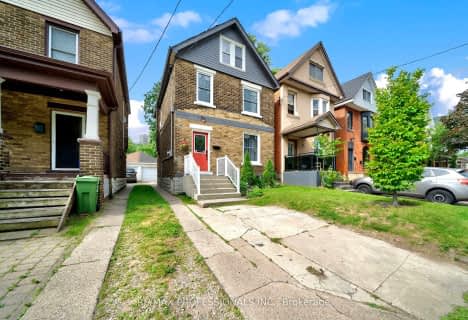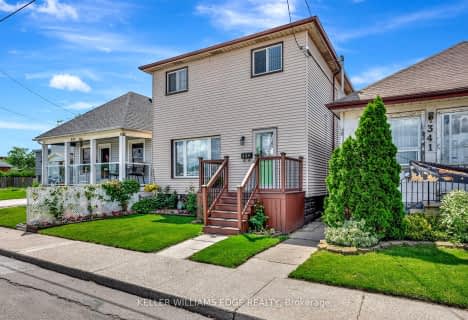Very Walkable
- Most errands can be accomplished on foot.
Good Transit
- Some errands can be accomplished by public transportation.
Very Bikeable
- Most errands can be accomplished on bike.

ÉÉC Notre-Dame
Elementary: CatholicSt. John the Baptist Catholic Elementary School
Elementary: CatholicHoly Name of Jesus Catholic Elementary School
Elementary: CatholicAdelaide Hoodless Public School
Elementary: PublicMemorial (City) School
Elementary: PublicPrince of Wales Elementary Public School
Elementary: PublicVincent Massey/James Street
Secondary: PublicÉSAC Mère-Teresa
Secondary: CatholicNora Henderson Secondary School
Secondary: PublicDelta Secondary School
Secondary: PublicSherwood Secondary School
Secondary: PublicCathedral High School
Secondary: Catholic-
Lucy Day Park
Hamilton ON 1.41km -
Powell Park
134 Stirton St, Hamilton ON 1.47km -
Myrtle Park
Myrtle Ave (Delaware St), Hamilton ON 1.77km
-
Scotiabank
1227 Barton St E (Kenilworth Ave. N.), Hamilton ON L8H 2V4 1.61km -
First Ontario Credit Union
688 Queensdale Ave E, Hamilton ON L8V 1M1 2.03km -
RBC Royal Bank ATM
555 Concession St, Hamilton ON L8V 1A8 2.02km
- 2 bath
- 5 bed
- 2000 sqft
244 Wellington Street North, Hamilton, Ontario • L8L 5A8 • Beasley
- 3 bath
- 4 bed
- 1100 sqft
190 Crosthwaite Avenue South, Hamilton, Ontario • L8K 2V4 • Bartonville
- 3 bath
- 4 bed
- 1500 sqft
339 Strathearne Avenue North, Hamilton, Ontario • L8H 5K9 • Homeside
