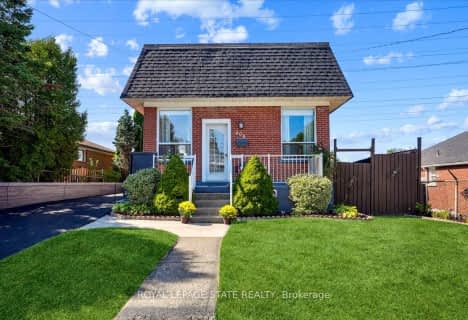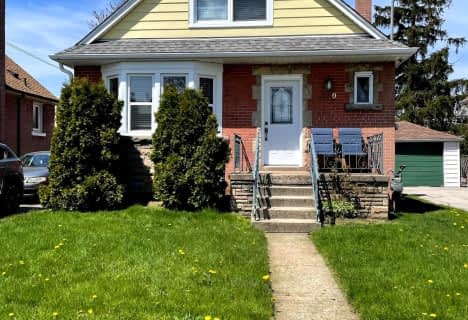Very Walkable
- Most errands can be accomplished on foot.
84
/100
Good Transit
- Some errands can be accomplished by public transportation.
57
/100
Bikeable
- Some errands can be accomplished on bike.
57
/100

Parkdale School
Elementary: Public
0.73 km
Rosedale Elementary School
Elementary: Public
1.60 km
Viscount Montgomery Public School
Elementary: Public
0.48 km
Elizabeth Bagshaw School
Elementary: Public
1.91 km
St. Eugene Catholic Elementary School
Elementary: Catholic
0.44 km
W H Ballard Public School
Elementary: Public
0.71 km
Vincent Massey/James Street
Secondary: Public
3.85 km
ÉSAC Mère-Teresa
Secondary: Catholic
3.54 km
Delta Secondary School
Secondary: Public
1.41 km
Glendale Secondary School
Secondary: Public
1.88 km
Sir Winston Churchill Secondary School
Secondary: Public
0.24 km
Sherwood Secondary School
Secondary: Public
2.29 km
-
Andrew Warburton Memorial Park
Cope St, Hamilton ON 1.04km -
Mountain Drive Park
Concession St (Upper Gage), Hamilton ON 3.58km -
Powell Park
134 Stirton St, Hamilton ON 4.06km
-
Scotiabank
415 Melvin Ave, Hamilton ON L8H 2L4 1.6km -
Teachers Credit Union
144 Pottruff Rd N, Hamilton ON L8H 2M3 1.68km -
CIBC
1273 Barton St E (Kenilworth Ave. N.), Hamilton ON L8H 2V4 1.73km












