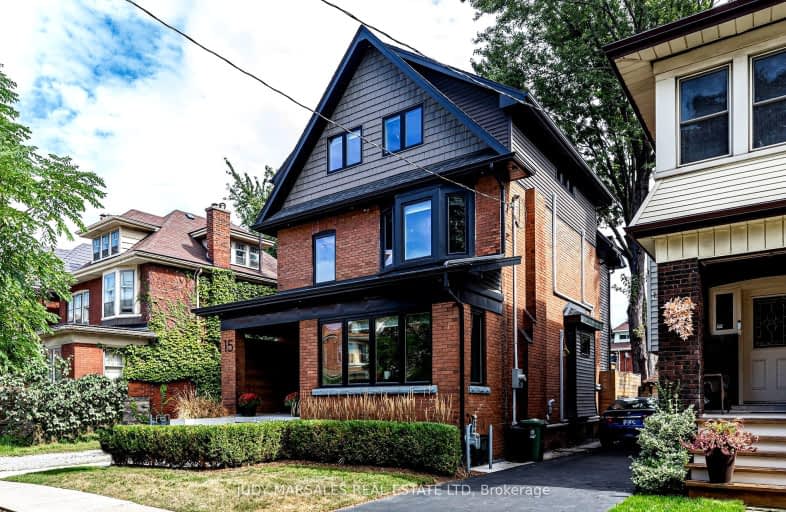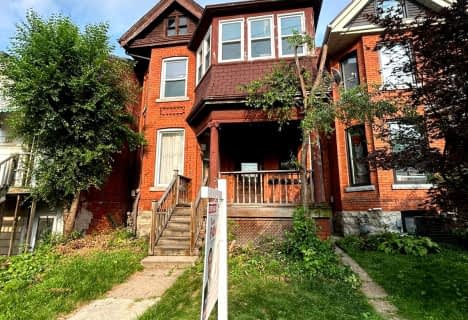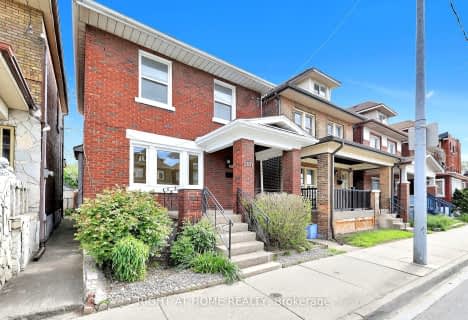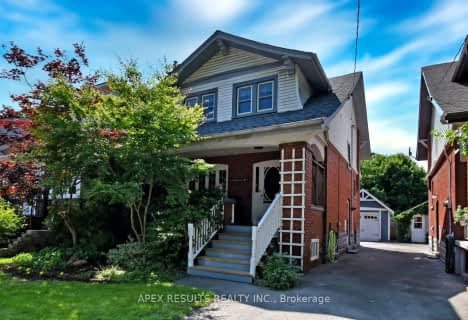Very Walkable
- Most errands can be accomplished on foot.
Good Transit
- Some errands can be accomplished by public transportation.
Very Bikeable
- Most errands can be accomplished on bike.

ÉÉC Notre-Dame
Elementary: CatholicSt. Ann (Hamilton) Catholic Elementary School
Elementary: CatholicHoly Name of Jesus Catholic Elementary School
Elementary: CatholicAdelaide Hoodless Public School
Elementary: PublicMemorial (City) School
Elementary: PublicPrince of Wales Elementary Public School
Elementary: PublicKing William Alter Ed Secondary School
Secondary: PublicVincent Massey/James Street
Secondary: PublicNora Henderson Secondary School
Secondary: PublicDelta Secondary School
Secondary: PublicSherwood Secondary School
Secondary: PublicCathedral High School
Secondary: Catholic-
Powell Park
134 Stirton St, Hamilton ON 0.91km -
Mountain Drive Park
Concession St (Upper Gage), Hamilton ON 1.3km -
Mountain Brow Park
1.69km
-
RBC Royal Bank
730 Main St E, Hamilton ON L8M 1K9 0.67km -
Banque Nationale du Canada
447 Main St E, Hamilton ON L8N 1K1 1.67km -
CIBC
386 Upper Gage Ave, Hamilton ON L8V 4H9 1.67km






















